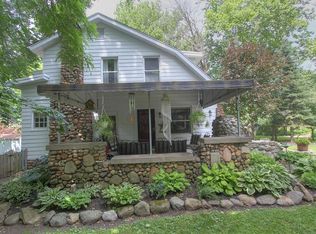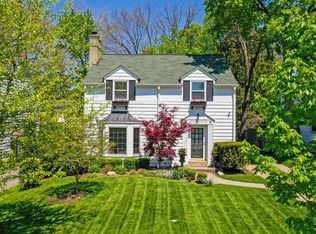Sold for $622,500
$622,500
265 Erie Rd, Columbus, OH 43214
3beds
2,052sqft
Single Family Residence
Built in 1961
6,969.6 Square Feet Lot
$572,100 Zestimate®
$303/sqft
$2,537 Estimated rent
Home value
$572,100
$538,000 - $612,000
$2,537/mo
Zestimate® history
Loading...
Owner options
Explore your selling options
What's special
BEST AND HIGHEST BY MONDAY AT NOON. Please leave offers open through 9PM on Monday. The seller reserves the right to accept an offer at any time.
''WOW! One-of-a-kind mid-century modern home designed by and built for local architect. With timeless style and unique craftsmanship, this home truly stands out. Set back from the street for added privacy, it provides a peaceful retreat in one of Clintonville's most desirable areas, Webster Park.
Features:
• Renovated full bathroom with modern finishes.
• Refinished hardwood floors throughout.
• Secluded backyard with lush green landscaping.
• Spacious patio, perfect for entertaining.
• Three-season room, great for studio, creative space or relaxing.
• Wood-burning fireplace for cozy nights.
• Gorgeous views of woods across the street.
• Brand new refrigerator.
• New electric panel, mainline, outlets and switches, for peace of mind.
• New washer and dryer
• Ceiling fan in primary.
• New gutters.
• Cool address number that illuminate at night.
• Easy access to Whetstone Park and the Olentangy trail.
With its thoughtful design, prime location, and key updates, this home is a rare find. Schedule your showing today!
Zillow last checked: 8 hours ago
Listing updated: May 16, 2025 at 10:55am
Listed by:
Corey L Burke 614-893-6610,
Howard Hanna Real Estate Svcs
Bought with:
Mandy Mancini, 2014003602
Keller Williams Consultants
Courtney Davis, 2022003835
Keller Williams Consultants
Source: Columbus and Central Ohio Regional MLS ,MLS#: 225014176
Facts & features
Interior
Bedrooms & bathrooms
- Bedrooms: 3
- Bathrooms: 2
- Full bathrooms: 2
- Main level bedrooms: 1
Heating
- Forced Air
Cooling
- Central Air, Window Unit(s)
Features
- Flooring: Wood, Ceramic/Porcelain, Vinyl
- Windows: Insulated Windows
- Basement: Partial
- Number of fireplaces: 1
- Fireplace features: Wood Burning, One
- Common walls with other units/homes: No Common Walls
Interior area
- Total structure area: 1,617
- Total interior livable area: 2,052 sqft
Property
Parking
- Total spaces: 1
- Parking features: Attached
- Attached garage spaces: 1
Features
- Levels: Bi-Level
- Patio & porch: Patio
Lot
- Size: 6,969 sqft
- Features: Wooded
Details
- Parcel number: 010077561
- Special conditions: Standard
Construction
Type & style
- Home type: SingleFamily
- Architectural style: Mid-Century Modern
- Property subtype: Single Family Residence
Materials
- Foundation: Block
Condition
- New construction: No
- Year built: 1961
Utilities & green energy
- Sewer: Public Sewer
- Water: Public
Community & neighborhood
Location
- Region: Columbus
- Subdivision: Clintonville, Webster Park, Northmoor
Other
Other facts
- Listing terms: VA Loan,FHA,Conventional
Price history
| Date | Event | Price |
|---|---|---|
| 5/16/2025 | Sold | $622,500+9.2%$303/sqft |
Source: | ||
| 5/6/2025 | Contingent | $569,900$278/sqft |
Source: | ||
| 5/2/2025 | Listed for sale | $569,900+26.6%$278/sqft |
Source: | ||
| 8/31/2022 | Sold | $450,000$219/sqft |
Source: | ||
| 7/23/2022 | Contingent | $450,000$219/sqft |
Source: | ||
Public tax history
| Year | Property taxes | Tax assessment |
|---|---|---|
| 2024 | $6,062 +1.3% | $135,070 |
| 2023 | $5,984 +56.9% | $135,070 +88.2% |
| 2022 | $3,814 -0.2% | $71,760 |
Find assessor info on the county website
Neighborhood: Northmoor
Nearby schools
GreatSchools rating
- 8/10Clinton Elementary SchoolGrades: K-5Distance: 0.7 mi
- 5/10Dominion Middle SchoolGrades: 6-8Distance: 1.6 mi
- 4/10Whetstone High SchoolGrades: 9-12Distance: 0.9 mi
Get a cash offer in 3 minutes
Find out how much your home could sell for in as little as 3 minutes with a no-obligation cash offer.
Estimated market value
$572,100

