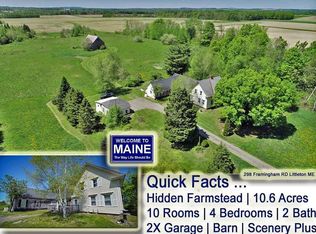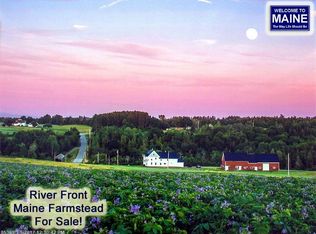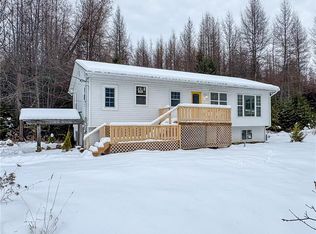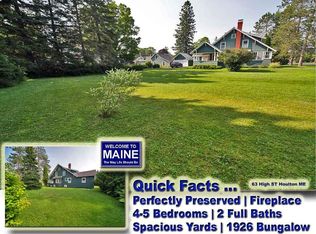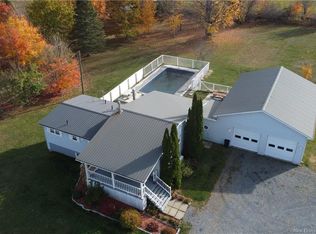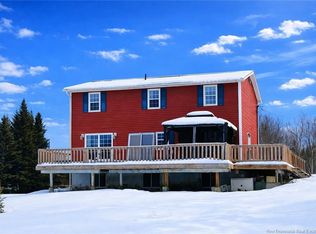Very well maintained Farmhouse, south facing enclosed porch full length of house, on foundation. 7 ft high ceiling in full basement makes great workshop. Spotless kitchen with pantry. Half bath and storage off kitchen. Huge living room with parlor stove. 3 bedrooms and full bath up. Tons of storage area! 24 x 24 garage and 24 x 42 machine shed on slab. Fruit trees, berries, two 50' x 100' organic garden plots. Small spring abuts property. No neighbors! Meduxnekeag River nearby.Thousands of acres of woodlands, lakes nearby
Active
Price cut: $10K (2/14)
$309,000
265 Framingham Road, Littleton, ME 04730
3beds
1,800sqft
Est.:
Single Family Residence
Built in 1894
5.69 Acres Lot
$-- Zestimate®
$172/sqft
$-- HOA
What's special
Small spring abuts propertyTons of storage areaSpotless kitchen with pantry
- 199 days |
- 970 |
- 50 |
Zillow last checked: 8 hours ago
Listing updated: February 14, 2026 at 08:00am
Listed by:
First Choice Real Estate
Source: Maine Listings,MLS#: 1634017
Tour with a local agent
Facts & features
Interior
Bedrooms & bathrooms
- Bedrooms: 3
- Bathrooms: 2
- Full bathrooms: 1
- 1/2 bathrooms: 1
Bedroom 1
- Level: Second
- Area: 391 Square Feet
- Dimensions: 23 x 17
Bedroom 2
- Level: Second
- Area: 165 Square Feet
- Dimensions: 15 x 11
Bedroom 3
- Level: Second
- Area: 289 Square Feet
- Dimensions: 17 x 17
Kitchen
- Level: First
- Area: 224 Square Feet
- Dimensions: 14 x 16
Living room
- Level: First
- Area: 340 Square Feet
- Dimensions: 20 x 17
Other
- Level: First
- Area: 224 Square Feet
- Dimensions: 14 x 16
Heating
- Direct Vent Furnace, Forced Air, Wood Stove
Cooling
- None
Features
- Flooring: Vinyl, Wood, Hardwood
- Windows: Double Pane Windows
- Basement: Bulkhead,Interior Entry
- Has fireplace: No
Interior area
- Total structure area: 1,800
- Total interior livable area: 1,800 sqft
- Finished area above ground: 1,800
- Finished area below ground: 0
Property
Parking
- Total spaces: 5
- Parking features: Garage
- Garage spaces: 5
Features
- Levels: Multi/Split
- Patio & porch: Glassed-in Porch
- Has view: Yes
- View description: Fields, Scenic, Trees/Woods
Lot
- Size: 5.69 Acres
Details
- Additional structures: Outbuilding, Shed(s), Barn(s)
- Parcel number: LITNM006AL26A
- Zoning: rural
Construction
Type & style
- Home type: SingleFamily
- Architectural style: Farmhouse
- Property subtype: Single Family Residence
Materials
- Roof: Metal
Condition
- Year built: 1894
Utilities & green energy
- Electric: Circuit Breakers
- Sewer: Private Sewer, Septic Tank
- Water: Private, Well
Community & HOA
Location
- Region: Littleton
Financial & listing details
- Price per square foot: $172/sqft
- Tax assessed value: $107,100
- Annual tax amount: $2,693
- Date on market: 8/12/2025
Estimated market value
Not available
Estimated sales range
Not available
$1,892/mo
Price history
Price history
| Date | Event | Price |
|---|---|---|
| 2/14/2026 | Price change | $309,000-3.1%$172/sqft |
Source: | ||
| 8/12/2025 | Listed for sale | $319,000$177/sqft |
Source: | ||
Public tax history
Public tax history
| Year | Property taxes | Tax assessment |
|---|---|---|
| 2024 | $1,960 | $107,100 |
| 2023 | $1,960 | $107,100 |
| 2022 | $1,960 | $107,100 |
| 2021 | $1,960 | $107,100 |
| 2020 | $1,960 | $107,100 |
| 2018 | $1,960 +18.6% | $107,100 +26.4% |
| 2017 | $1,652 +1.6% | $84,700 |
| 2016 | $1,626 +6.6% | $84,700 |
| 2015 | $1,525 +5.9% | $84,700 |
| 2014 | $1,440 -2.8% | $84,700 |
| 2013 | $1,482 +10.8% | $84,700 |
| 2012 | $1,338 +2.1% | $84,700 +0.2% |
| 2011 | $1,310 | $84,500 |
Find assessor info on the county website
BuyAbility℠ payment
Est. payment
$1,881/mo
Principal & interest
$1593
Property taxes
$288
Climate risks
Neighborhood: 04730
Nearby schools
GreatSchools rating
- NAHoulton Elementary SchoolGrades: PK-2Distance: 7.7 mi
- 4/10Houlton Junior High SchoolGrades: 6-8Distance: 6.4 mi
- 5/10Houlton High SchoolGrades: 9-12Distance: 6.4 mi
