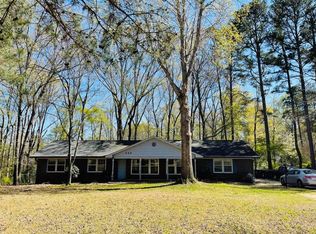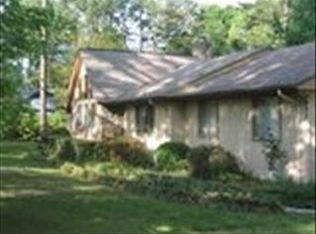Closed
$354,990
265 Frederick Dr, Athens, GA 30607
3beds
1,622sqft
Single Family Residence
Built in 1975
0.84 Acres Lot
$365,800 Zestimate®
$219/sqft
$2,214 Estimated rent
Home value
$365,800
$311,000 - $432,000
$2,214/mo
Zestimate® history
Loading...
Owner options
Explore your selling options
What's special
Updated 3-Bedroom Ranch with Vaulted Ceilings, Pool, and Detached Garage with Bonus Space! Don't miss this beautifully updated ranch style home featuring 3 bedrooms, 2 full baths, and a bright, open floor plan. The spacious living area boasts tall vaulted ceilings and is filled with natural light, creating an inviting and airy space. Enjoy 100% luxury vinyl plank (LVP) flooring throughout, for low maintenance for years to come. The kitchen offers granite countertops, stainless steel appliances, and ample cabinetry - perfect for everyday living and entertaining. Step outside to a large fenced backyard oasis complete with an inground pool and full privacy fence. A detached garage offers excellent storage or workshop potential, with an unfinished second-story bonus area ready for your custom touch. Additional upgrades include a new HVAC system and new water heater, providing peace of mind and efficiency. This home offers the perfect blend of comfort, space, and outdoor living - Don't miss this gem!
Zillow last checked: 8 hours ago
Listing updated: August 25, 2025 at 12:14pm
Listed by:
Ellen West 678-243-8187,
RAC Properties of Athens, Inc.
Bought with:
Brandon Thompson, 366395
Keller Williams Lanier Partners
Source: GAMLS,MLS#: 10557404
Facts & features
Interior
Bedrooms & bathrooms
- Bedrooms: 3
- Bathrooms: 2
- Full bathrooms: 2
- Main level bathrooms: 2
- Main level bedrooms: 3
Heating
- Natural Gas
Cooling
- Central Air, Heat Pump
Appliances
- Included: Dishwasher, Oven/Range (Combo)
- Laundry: In Kitchen
Features
- Master On Main Level
- Flooring: Laminate
- Basement: Crawl Space
- Has fireplace: No
Interior area
- Total structure area: 1,622
- Total interior livable area: 1,622 sqft
- Finished area above ground: 1,622
- Finished area below ground: 0
Property
Parking
- Parking features: Garage
- Has garage: Yes
Features
- Levels: One
- Stories: 1
Lot
- Size: 0.84 Acres
- Features: Level
Details
- Parcel number: 103B3 C010
Construction
Type & style
- Home type: SingleFamily
- Architectural style: Craftsman
- Property subtype: Single Family Residence
Materials
- Wood Siding
- Roof: Composition
Condition
- Resale
- New construction: No
- Year built: 1975
Utilities & green energy
- Sewer: Septic Tank
- Water: Public
- Utilities for property: Electricity Available, Water Available
Community & neighborhood
Community
- Community features: None
Location
- Region: Athens
- Subdivision: Saxon Woods
Other
Other facts
- Listing agreement: Exclusive Right To Sell
Price history
| Date | Event | Price |
|---|---|---|
| 8/25/2025 | Sold | $354,990-4.1%$219/sqft |
Source: | ||
| 7/25/2025 | Pending sale | $369,990$228/sqft |
Source: | ||
| 7/16/2025 | Listed for sale | $369,990$228/sqft |
Source: Hive MLS #CM1027408 Report a problem | ||
| 7/8/2025 | Pending sale | $369,990$228/sqft |
Source: | ||
| 7/3/2025 | Listed for sale | $369,990+85%$228/sqft |
Source: Hive MLS #1027408 Report a problem | ||
Public tax history
| Year | Property taxes | Tax assessment |
|---|---|---|
| 2025 | $2,506 +78.1% | $80,709 -9.7% |
| 2024 | $1,407 +9.3% | $89,428 +12% |
| 2023 | $1,288 -3.4% | $79,844 +21.7% |
Find assessor info on the county website
Neighborhood: 30607
Nearby schools
GreatSchools rating
- 5/10Whitehead Road Elementary SchoolGrades: PK-5Distance: 1.9 mi
- 6/10Burney-Harris-Lyons Middle SchoolGrades: 6-8Distance: 3.3 mi
- 6/10Clarke Central High SchoolGrades: 9-12Distance: 4 mi
Schools provided by the listing agent
- Elementary: Whitehead Road
- Middle: Burney Harris Lyons
- High: Clarke Central
Source: GAMLS. This data may not be complete. We recommend contacting the local school district to confirm school assignments for this home.
Get pre-qualified for a loan
At Zillow Home Loans, we can pre-qualify you in as little as 5 minutes with no impact to your credit score.An equal housing lender. NMLS #10287.
Sell for more on Zillow
Get a Zillow Showcase℠ listing at no additional cost and you could sell for .
$365,800
2% more+$7,316
With Zillow Showcase(estimated)$373,116

