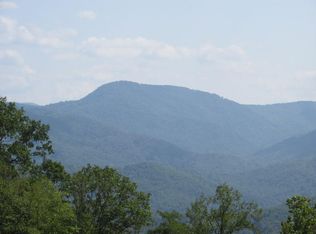Closed
$430,000
265 Gobbler Rdg, Sylva, NC 28779
3beds
1,448sqft
Single Family Residence
Built in 2013
2.73 Acres Lot
$436,200 Zestimate®
$297/sqft
$2,161 Estimated rent
Home value
$436,200
Estimated sales range
Not available
$2,161/mo
Zestimate® history
Loading...
Owner options
Explore your selling options
What's special
Welcome to your dream mountain home! Beautiful 3- bedroom, 2-bathroom house with privacy, long range mountain views. Great room features cathedral ceilings, lots of windows provide natural light creating a warm and inviting atmosphere. A modern kitchen with stainless steel appliances, lots of cabinets and counter space. The main level has ¾ inch hardwood oak flooring. The spacious covered porch with long range three season views is the perfect spot for summer barbecues and evening gatherings. Two large bedrooms downstairs with large walk-in closets. Primary bedroom, en-suite bathroom with Jacuzzi jetted bathtub with tile surround and a walk-in closet. Hall bathroom has a tiled shower and laundry fittings for a stack washer/dryer. Third bedroom is upstairs with french doors for privacy. 2.73 acres and trees can be trimmed for summer mountain views. A large, detached garage offers storage for your outdoor gear, kayaks, jeep. Mountain living at it's best! Quiet, private
Zillow last checked: 8 hours ago
Listing updated: September 11, 2025 at 11:04am
Listing Provided by:
Keith Clark keithlclark@gmail.com,
RE/MAX Executive
Bought with:
Ed Rewis
RE/MAX Elite Realty
Source: Canopy MLS as distributed by MLS GRID,MLS#: 4256383
Facts & features
Interior
Bedrooms & bathrooms
- Bedrooms: 3
- Bathrooms: 2
- Full bathrooms: 2
- Main level bedrooms: 2
Primary bedroom
- Features: Ceiling Fan(s), En Suite Bathroom, Walk-In Closet(s)
- Level: Main
- Area: 282.75 Square Feet
- Dimensions: 19' 6" X 14' 6"
Bedroom s
- Features: Attic Other, Ceiling Fan(s), Storage, Vaulted Ceiling(s)
- Level: Upper
- Area: 256.5 Square Feet
- Dimensions: 19' 0" X 13' 6"
Heating
- Ductless, Electric, Heat Pump, Propane, Other
Cooling
- Ceiling Fan(s), Ductless, Electric, Heat Pump
Appliances
- Included: Dishwasher, Electric Water Heater, Exhaust Hood, Gas Oven, Gas Range
- Laundry: In Bathroom
Features
- Attic Other, Open Floorplan, Storage, Walk-In Closet(s)
- Flooring: Carpet, Tile, Wood
- Doors: Insulated Door(s), Sliding Doors
- Windows: Insulated Windows
- Basement: Unfinished
- Attic: Other
- Fireplace features: Gas Unvented, Great Room, Propane
Interior area
- Total structure area: 1,448
- Total interior livable area: 1,448 sqft
- Finished area above ground: 1,448
- Finished area below ground: 0
Property
Parking
- Total spaces: 1
- Parking features: Driveway, Detached Garage, Garage Shop, Parking Space(s), Garage on Main Level
- Garage spaces: 1
- Has uncovered spaces: Yes
Features
- Levels: One and One Half
- Stories: 1
- Patio & porch: Covered, Deck, Front Porch, Porch
- Has view: Yes
- View description: Long Range, Mountain(s), Winter
Lot
- Size: 2.73 Acres
- Features: Sloped, Wooded, Views
Details
- Additional structures: Other
- Parcel number: 7620272448
- Zoning: R-2
- Special conditions: Standard
- Other equipment: Fuel Tank(s), Generator Hookup
Construction
Type & style
- Home type: SingleFamily
- Property subtype: Single Family Residence
Materials
- Wood
- Foundation: Crawl Space
- Roof: Composition
Condition
- New construction: No
- Year built: 2013
Utilities & green energy
- Sewer: Septic Installed
- Water: Well
- Utilities for property: Underground Utilities
Community & neighborhood
Security
- Security features: Smoke Detector(s)
Location
- Region: Sylva
- Subdivision: Brooks Branch
HOA & financial
HOA
- Has HOA: Yes
- HOA fee: $325 annually
Other
Other facts
- Listing terms: Cash,Conventional
- Road surface type: Gravel
Price history
| Date | Event | Price |
|---|---|---|
| 9/11/2025 | Sold | $430,000-4.3%$297/sqft |
Source: | ||
| 5/15/2025 | Listed for sale | $449,500$310/sqft |
Source: | ||
Public tax history
| Year | Property taxes | Tax assessment |
|---|---|---|
| 2024 | $1,129 | $264,210 |
| 2023 | $1,129 | $264,210 |
| 2022 | $1,129 +7.7% | $264,210 |
Find assessor info on the county website
Neighborhood: 28779
Nearby schools
GreatSchools rating
- 5/10Fairview ElementaryGrades: PK-8Distance: 5.2 mi
- 7/10Jackson Co Early CollegeGrades: 9-12Distance: 4.6 mi
- 5/10Smoky Mountain HighGrades: 9-12Distance: 5 mi
Schools provided by the listing agent
- Elementary: Fairview
- High: Smoky Mountain
Source: Canopy MLS as distributed by MLS GRID. This data may not be complete. We recommend contacting the local school district to confirm school assignments for this home.
Get pre-qualified for a loan
At Zillow Home Loans, we can pre-qualify you in as little as 5 minutes with no impact to your credit score.An equal housing lender. NMLS #10287.
