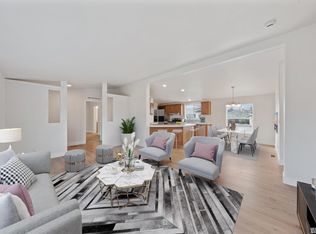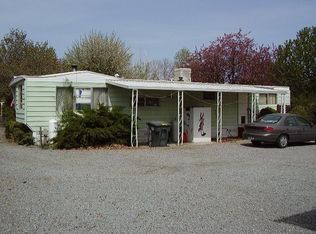Closed
$335,000
265 Karsten Ct, Reno, NV 89506
3beds
1,484sqft
Manufactured Home
Built in 2003
10,454.4 Square Feet Lot
$366,800 Zestimate®
$226/sqft
$2,093 Estimated rent
Home value
$366,800
$348,000 - $385,000
$2,093/mo
Zestimate® history
Loading...
Owner options
Explore your selling options
What's special
SWEET & CHARMING HOME on cul-de-sac in Lemmon Valley, Reno - Over 1400 SF, this 3-bed, 2-bath home is perfect, .24 acres and spacious. PERFECT STARTER HOME! Nearby is Lemmon Valley Elementary. Quick access to Hwy 395, neighborhood shops, restaurants and Lemmon Valley's central hub. Conveniently located in the end of the cul-de-sac, this home provides plenty of room for multiple vehicles, including an RV! Schedule a showing today and tour this MUST-SEE home!, Bonus! Currently unfinished, 10x15 workspace ready to be finished the way you want it! (Not included in square footage). Water heater replaced in 2021. A charming home located in Lemmon Valley, Reno, on a cul-de-sac! Available at $360,000, this home, which is over 1400 square feet in size and has three bedrooms and two bathrooms, is ideal, .24 acres plus a lot of space. The PERFECT HOME FOR A STARTER! Lemmon Valley Elementary School is located nearby. Easily accessible to Highway 395, local shops and restaurants, and the central hub of Lemmon Valley with quick access. This home, which is situated in a convenient location at the end of a cul-de-sac, offers substantial space for a number of vehicles, including a recreational vehicle (RV). Schedule a showing of this home as soon as possible and take a look around! Seller has home warranty that is transferrable to Buyer at COE
Zillow last checked: 8 hours ago
Listing updated: May 14, 2025 at 04:02am
Listed by:
Raquel Cortez S.184022 775-303-8502,
Hello Real Estate Center
Bought with:
Milan Navarro, S.192382
Ferrari-Lund R.E. Sparks
Source: NNRMLS,MLS#: 230012031
Facts & features
Interior
Bedrooms & bathrooms
- Bedrooms: 3
- Bathrooms: 2
- Full bathrooms: 2
Heating
- Forced Air, Natural Gas
Cooling
- Central Air, Refrigerated
Appliances
- Included: Dishwasher, Disposal, Gas Cooktop, Microwave, Refrigerator
- Laundry: Cabinets, Laundry Area, Shelves
Features
- Breakfast Bar, Ceiling Fan(s), Walk-In Closet(s)
- Flooring: Carpet, Laminate
- Windows: Double Pane Windows, Drapes, Rods, Vinyl Frames
- Has basement: No
- Has fireplace: No
Interior area
- Total structure area: 1,484
- Total interior livable area: 1,484 sqft
Property
Parking
- Total spaces: 1
- Parking features: RV Access/Parking
- Has carport: Yes
Features
- Stories: 1
- Patio & porch: Patio
- Exterior features: None
- Fencing: Full
- Has view: Yes
- View description: Mountain(s), Trees/Woods
Lot
- Size: 10,454 sqft
- Features: Cul-De-Sac, Landscaped, Level
Details
- Parcel number: 08075006
- Zoning: HDS
Construction
Type & style
- Home type: MobileManufactured
- Property subtype: Manufactured Home
Materials
- Wood Siding
- Foundation: Crawl Space
- Roof: Composition,Pitched,Shingle
Condition
- Year built: 2003
Utilities & green energy
- Sewer: Public Sewer
- Utilities for property: Cable Available, Electricity Available, Internet Available, Natural Gas Available, Phone Available, Sewer Available, Cellular Coverage
Community & neighborhood
Location
- Region: Reno
- Subdivision: Valley Viilage 6
Other
Other facts
- Listing terms: 1031 Exchange,Cash,Conventional,FHA,VA Loan
Price history
| Date | Event | Price |
|---|---|---|
| 2/23/2024 | Sold | $335,000-6.9%$226/sqft |
Source: | ||
| 1/30/2024 | Pending sale | $360,000$243/sqft |
Source: | ||
| 1/15/2024 | Listed for sale | $360,000$243/sqft |
Source: | ||
| 12/27/2023 | Pending sale | $360,000$243/sqft |
Source: | ||
| 11/29/2023 | Listed for sale | $360,000$243/sqft |
Source: | ||
Public tax history
| Year | Property taxes | Tax assessment |
|---|---|---|
| 2025 | $995 +7.9% | $62,418 +4.5% |
| 2024 | $922 +2.9% | $59,709 +1.9% |
| 2023 | $896 -1% | $58,577 +11.2% |
Find assessor info on the county website
Neighborhood: Lemmon Valley
Nearby schools
GreatSchools rating
- 6/10Lemmon Valley Elementary SchoolGrades: PK-5Distance: 0.2 mi
- 3/10William O'brien Middle SchoolGrades: 6-8Distance: 2.5 mi
- 2/10North Valleys High SchoolGrades: 9-12Distance: 2.7 mi
Schools provided by the listing agent
- Elementary: Lemmon Valley
- Middle: OBrien
- High: North Valleys
Source: NNRMLS. This data may not be complete. We recommend contacting the local school district to confirm school assignments for this home.
Get a cash offer in 3 minutes
Find out how much your home could sell for in as little as 3 minutes with a no-obligation cash offer.
Estimated market value
$366,800

