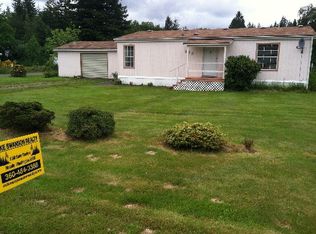Sold for $269,000 on 05/30/23
Street View
$269,000
265 Knappton Rd, Naselle, WA 98638
3beds
1baths
1,714sqft
SingleFamily
Built in 1967
2.17 Acres Lot
$432,600 Zestimate®
$157/sqft
$2,107 Estimated rent
Home value
$432,600
$411,000 - $454,000
$2,107/mo
Zestimate® history
Loading...
Owner options
Explore your selling options
What's special
265 Knappton Rd, Naselle, WA 98638 is a single family home that contains 1,714 sq ft and was built in 1967. It contains 3 bedrooms and 1 bathroom. This home last sold for $269,000 in May 2023.
The Zestimate for this house is $432,600. The Rent Zestimate for this home is $2,107/mo.
Facts & features
Interior
Bedrooms & bathrooms
- Bedrooms: 3
- Bathrooms: 1
Heating
- Forced air
Interior area
- Total interior livable area: 1,714 sqft
Property
Parking
- Parking features: Carport, Garage - Detached
Features
- Exterior features: Other
Lot
- Size: 2.17 Acres
Details
- Parcel number: 10090809021
Construction
Type & style
- Home type: SingleFamily
Materials
- Frame
- Foundation: Other
- Roof: Metal
Condition
- Year built: 1967
Community & neighborhood
Location
- Region: Naselle
Price history
| Date | Event | Price |
|---|---|---|
| 5/30/2023 | Sold | $269,000$157/sqft |
Source: Public Record Report a problem | ||
Public tax history
| Year | Property taxes | Tax assessment |
|---|---|---|
| 2024 | $2,268 +5.2% | $327,100 |
| 2023 | $2,155 +20% | $327,100 +55% |
| 2022 | $1,797 -7.3% | $211,000 -4% |
Find assessor info on the county website
Neighborhood: 98638
Nearby schools
GreatSchools rating
- 3/10Naselle-Grays River Valley Elementary SchoolGrades: K-5Distance: 1.2 mi
- 5/10Naselle-Grays River Valley Junior Senior High SchoolsGrades: 6-12Distance: 1.2 mi

Get pre-qualified for a loan
At Zillow Home Loans, we can pre-qualify you in as little as 5 minutes with no impact to your credit score.An equal housing lender. NMLS #10287.
