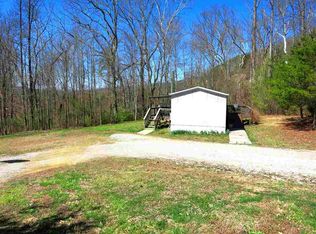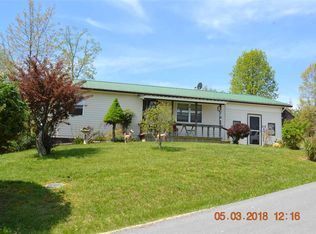Privacy with a view. This home is within minutes of Cherokee Lake. Convenient to grocery stores shopping mall restaurant and golf courses. This beautiful home has a large living room, beautiful kitchen with eat-in-dining area. Two large Bedrooms upstairs with a remolded mastered bathroom. Downstairs is an additional space used as a man cave. At this fabulous setting you can sit on your spacious rap-a-round deck and view clinch mountain and a portion of Bean Station. Home is built with cedar siding. The backyard has full privacy during the early spring up to late fall with a view of Cherokee lake in the fall. (A portion of the gravel driving includes a right of way to 245 McDaniel Rd.)This area is unrestricted. Up grades to this home include: new granite kitchen counter top, new cabinet with new microwave, new electric fireplace with new stone surround, new engineered hardwood floor on the main level, new remolded master bath, and new remolded basement. Home to be viewed by appointment only.
This property is off market, which means it's not currently listed for sale or rent on Zillow. This may be different from what's available on other websites or public sources.

