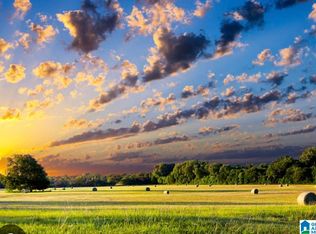Looking for Privacy in the City!!! Sitting atop heavily wooded 10 acres - in its own world is this 5BR/5BR, Cedar & Stone Home with 3 finished levels & Decks, Screen Porch & Open Patio to enjoy the Woods & Wildlife. This home has lots of room for everyone, including the in-laws. Main Level has Formal Living Room, Dining Room, Great Room w/Vaulted Beam Ceiling, Brkfst Room, Kitchen, Main level bedroom room & bath. Kitchen has Granite Counter tops, double ovens, lots of cabinets & a Butler's Pantry. Main level Laundry room has Chute, easy for upstairs access. Second level has large library/Office/Study, 4BR with a Master Suite & 3 FBR. Walk-In attic storage. Basement has plenty of room for all to enjoy no matter what they are doing. Tons of storage. Very accommodating for Kids or Adult Stay-Overs. Home has been updated some since it was Custom Built for the Owners. Home features 2 Large Stone Fireplaces. This property offers so much privacy with its acreage. Also has a Tennis Court/play outdoor area.
This property is off market, which means it's not currently listed for sale or rent on Zillow. This may be different from what's available on other websites or public sources.
