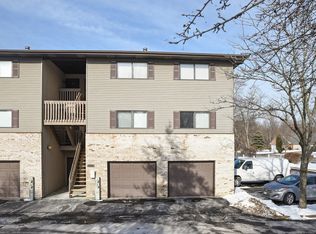Closed
$350,000
265 N Lyle Ave, Elgin, IL 60123
4beds
1,700sqft
Single Family Residence
Built in 1984
0.3 Acres Lot
$360,200 Zestimate®
$206/sqft
$2,749 Estimated rent
Home value
$360,200
$324,000 - $400,000
$2,749/mo
Zestimate® history
Loading...
Owner options
Explore your selling options
What's special
Welcome home to desirable ranch home with an open concept living and a partially finished baseement to make your own! As you pull up, you'll notice the newer low maintenance vinyl fence around the property, long driveway with additional bonus parking spots. Walking in, you're greeted by large family room perfect for entertaining, movie night or just to relax. Flows effortlessly into the spacious eat-in kitchen with plenty of counter and cabinet space. The oversized primary bedroom can fit a king size bed and features it's own walk in closet and private bath suite. Two additional bedrooms and 2nd full bath complete the first floor. The unfinished basement is just waiting for your ideas and features a 4th bedroom. The backyard is your very own oasis as it features a 15ft fountain to enjoy a summer's day. Plenty of space left to enjoy. Come see it today!
Zillow last checked: 8 hours ago
Listing updated: April 19, 2025 at 01:46am
Listing courtesy of:
Feliberto Salgado 224-699-5002,
Redfin Corporation
Bought with:
Kim Branch
Sterling R/E Services, Inc.
Source: MRED as distributed by MLS GRID,MLS#: 12295709
Facts & features
Interior
Bedrooms & bathrooms
- Bedrooms: 4
- Bathrooms: 2
- Full bathrooms: 2
Primary bedroom
- Features: Flooring (Vinyl), Bathroom (Full)
- Level: Main
- Area: 210 Square Feet
- Dimensions: 15X14
Bedroom 2
- Features: Flooring (Vinyl)
- Level: Main
- Area: 130 Square Feet
- Dimensions: 13X10
Bedroom 3
- Features: Flooring (Vinyl)
- Level: Main
- Area: 100 Square Feet
- Dimensions: 10X10
Bedroom 4
- Features: Flooring (Other)
- Level: Basement
- Area: 90 Square Feet
- Dimensions: 9X10
Dining room
- Features: Flooring (Vinyl)
- Level: Main
- Area: 168 Square Feet
- Dimensions: 14X12
Kitchen
- Features: Kitchen (Eating Area-Breakfast Bar, Pantry-Closet, SolidSurfaceCounter), Flooring (Vinyl)
- Level: Main
- Area: 117 Square Feet
- Dimensions: 13X9
Laundry
- Features: Flooring (Vinyl)
- Level: Main
- Area: 42 Square Feet
- Dimensions: 7X6
Living room
- Features: Flooring (Vinyl)
- Level: Main
- Area: 360 Square Feet
- Dimensions: 24X15
Heating
- Natural Gas, Forced Air
Cooling
- Central Air
Appliances
- Included: Range, Microwave, Dishwasher, Refrigerator, Washer, Dryer, Disposal, Stainless Steel Appliance(s), Humidifier
- Laundry: Gas Dryer Hookup, In Unit, Sink
Features
- Walk-In Closet(s)
- Basement: Unfinished,Exterior Entry,Full
Interior area
- Total structure area: 0
- Total interior livable area: 1,700 sqft
Property
Parking
- Total spaces: 2
- Parking features: Concrete, Garage Door Opener, On Site, Garage Owned, Attached, Garage
- Attached garage spaces: 2
- Has uncovered spaces: Yes
Accessibility
- Accessibility features: No Disability Access
Features
- Stories: 1
- Patio & porch: Patio
- Fencing: Fenced
Lot
- Size: 0.30 Acres
- Features: Corner Lot
Details
- Parcel number: 0616229001
- Special conditions: None
- Other equipment: TV-Cable, Ceiling Fan(s)
Construction
Type & style
- Home type: SingleFamily
- Property subtype: Single Family Residence
Materials
- Cedar
Condition
- New construction: No
- Year built: 1984
Utilities & green energy
- Electric: Circuit Breakers
- Sewer: Public Sewer
- Water: Public
Community & neighborhood
Community
- Community features: Park, Curbs, Sidewalks, Street Lights, Street Paved
Location
- Region: Elgin
- Subdivision: Williamsburg Commons
HOA & financial
HOA
- Services included: None
Other
Other facts
- Listing terms: Conventional
- Ownership: Fee Simple
Price history
| Date | Event | Price |
|---|---|---|
| 4/17/2025 | Sold | $350,000+1.4%$206/sqft |
Source: | ||
| 3/11/2024 | Sold | $345,000+96.6%$203/sqft |
Source: Public Record Report a problem | ||
| 12/20/2023 | Sold | $175,500-5.6%$103/sqft |
Source: Public Record Report a problem | ||
| 6/30/2016 | Listing removed | $185,900$109/sqft |
Source: Superior Homes Realty #08945748 Report a problem | ||
| 7/25/2015 | Pending sale | $185,900$109/sqft |
Source: Superior Homes Realty #08945748 Report a problem | ||
Public tax history
| Year | Property taxes | Tax assessment |
|---|---|---|
| 2024 | $7,213 +15.2% | $90,130 +10.7% |
| 2023 | $6,259 +9% | $81,425 +9.7% |
| 2022 | $5,744 +4.8% | $74,246 +7% |
Find assessor info on the county website
Neighborhood: North Country Knolls
Nearby schools
GreatSchools rating
- 5/10Hillcrest Elementary SchoolGrades: K-6Distance: 0.5 mi
- 2/10Kimball Middle SchoolGrades: 7-8Distance: 0.6 mi
- 2/10Larkin High SchoolGrades: 9-12Distance: 0.8 mi
Schools provided by the listing agent
- Elementary: Hillcrest Elementary School
- Middle: Kimball Middle School
- High: Larkin High School
- District: 46
Source: MRED as distributed by MLS GRID. This data may not be complete. We recommend contacting the local school district to confirm school assignments for this home.
Get a cash offer in 3 minutes
Find out how much your home could sell for in as little as 3 minutes with a no-obligation cash offer.
Estimated market value
$360,200

