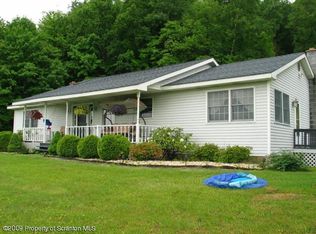2 Story Country Colonial Circa 1885 w/ 5 Acres of open & wooded land w/LG vegetable garden & multiple fruit trees. Total SF includes a private Mod. 672 SF 1 BR guest Apt./rec room above 2 Car Detch Gar, . Located on a private road, Incl's 3 Decks, manicured stocked pond, covered pavilion. Modern oak kitch. w/separate dining area & coffee bar.Add't 1.446 +/- Acres avail. PIN# C1100141P & C1100A41A, Baths: 1 Bath Lev 1,Other - See Remarks,Modern,1 Bath Lev 2, Beds: None, SqFt Fin - Main: 871.50, SqFt Fin - 3rd: 672.00, Dining Area: Y, Modern Kitchen: Y, SqFt Fin - 2nd: 871.00
This property is off market, which means it's not currently listed for sale or rent on Zillow. This may be different from what's available on other websites or public sources.

