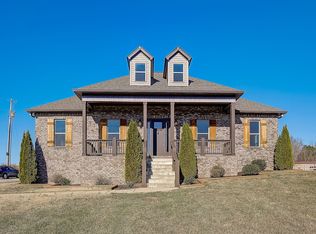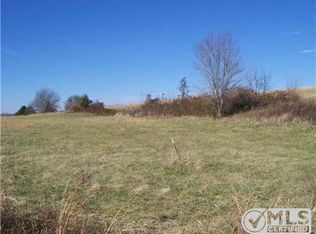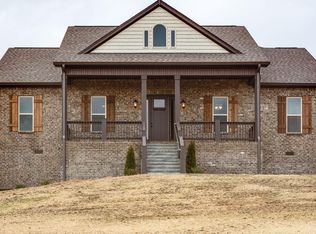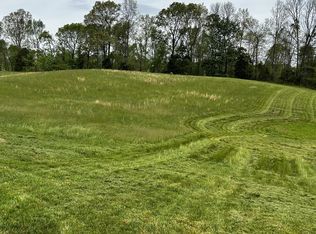Closed
$485,000
265 Parker Rd, Portland, TN 37148
3beds
2,078sqft
Single Family Residence, Residential
Built in 2018
0.95 Acres Lot
$479,300 Zestimate®
$233/sqft
$2,240 Estimated rent
Home value
$479,300
$451,000 - $508,000
$2,240/mo
Zestimate® history
Loading...
Owner options
Explore your selling options
What's special
Beautiful Custom Build, All brick home in Portland! Lots of upgrades. Home features a super large living room, Kitchen with beautiful Granite counter tops and custom cherry cabinets. . Split floor plan for extra privacy. Primary Bedroom offers large walk in closet and bathroom. Additional flex space for an office. 14x40 shop with electric in backyard and additional BBQ shed off covered patio. large concrete drive and covered back patio. fenced in back yard - Fiber Internet - All lighting and doors are considered smart lighting and locks Roof is only 1 year old. All of this sitting on 1 acres . Don't let this one slip away it is in a SUPER NICE location!!
Zillow last checked: 8 hours ago
Listing updated: July 29, 2025 at 08:47am
Listing Provided by:
Wendy Dickens 615-633-6000,
Gene Carman Real Estate & Auctions
Bought with:
Chasity Boehm, 344811
Haven Real Estate
Source: RealTracs MLS as distributed by MLS GRID,MLS#: 2797974
Facts & features
Interior
Bedrooms & bathrooms
- Bedrooms: 3
- Bathrooms: 3
- Full bathrooms: 2
- 1/2 bathrooms: 1
- Main level bedrooms: 3
Bedroom 1
- Features: Full Bath
- Level: Full Bath
- Area: 210 Square Feet
- Dimensions: 15x14
Bedroom 2
- Features: Walk-In Closet(s)
- Level: Walk-In Closet(s)
- Area: 132 Square Feet
- Dimensions: 12x11
Bedroom 3
- Features: Walk-In Closet(s)
- Level: Walk-In Closet(s)
- Area: 121 Square Feet
- Dimensions: 11x11
Kitchen
- Area: 330 Square Feet
- Dimensions: 22x15
Living room
- Area: 330 Square Feet
- Dimensions: 22x15
Other
- Features: Office
- Level: Office
- Area: 56 Square Feet
- Dimensions: 8x7
Other
- Features: Utility Room
- Level: Utility Room
- Area: 99 Square Feet
- Dimensions: 11x9
Heating
- Central, Natural Gas
Cooling
- Central Air
Appliances
- Included: Electric Oven, Gas Range, Dishwasher, Disposal, Dryer, Microwave, Refrigerator, Washer
Features
- Built-in Features, Ceiling Fan(s), Extra Closets, Smart Light(s), Smart Thermostat, Walk-In Closet(s), High Speed Internet
- Flooring: Carpet, Wood
- Basement: Crawl Space
Interior area
- Total structure area: 2,078
- Total interior livable area: 2,078 sqft
- Finished area above ground: 2,078
Property
Parking
- Total spaces: 2
- Parking features: Garage Door Opener, Garage Faces Side
- Garage spaces: 2
Features
- Levels: One
- Stories: 1
- Patio & porch: Patio, Covered
- Exterior features: Smart Lock(s)
- Fencing: Split Rail
Lot
- Size: 0.95 Acres
Details
- Parcel number: 031 11500 000
- Special conditions: Standard
Construction
Type & style
- Home type: SingleFamily
- Property subtype: Single Family Residence, Residential
Materials
- Brick
Condition
- New construction: No
- Year built: 2018
Utilities & green energy
- Sewer: Septic Tank
- Water: Public
- Utilities for property: Natural Gas Available, Water Available
Community & neighborhood
Location
- Region: Portland
- Subdivision: Rolling Green Sub
Price history
| Date | Event | Price |
|---|---|---|
| 7/29/2025 | Sold | $485,000-3%$233/sqft |
Source: | ||
| 6/7/2025 | Contingent | $499,900$241/sqft |
Source: | ||
| 5/21/2025 | Price change | $499,900-2%$241/sqft |
Source: | ||
| 4/1/2025 | Price change | $509,900-1%$245/sqft |
Source: | ||
| 3/13/2025 | Price change | $514,900-1%$248/sqft |
Source: | ||
Public tax history
| Year | Property taxes | Tax assessment |
|---|---|---|
| 2024 | $1,668 -2.2% | $117,400 +55% |
| 2023 | $1,706 -0.4% | $75,750 -75% |
| 2022 | $1,713 0% | $303,000 |
Find assessor info on the county website
Neighborhood: 37148
Nearby schools
GreatSchools rating
- 5/10North Sumner Elementary SchoolGrades: K-5Distance: 2.4 mi
- 6/10Portland East Middle SchoolGrades: 6-8Distance: 6.2 mi
- 4/10Portland High SchoolGrades: 9-12Distance: 7.2 mi
Schools provided by the listing agent
- Elementary: North Sumner Elementary
- Middle: Portland East Middle School
- High: Portland High School
Source: RealTracs MLS as distributed by MLS GRID. This data may not be complete. We recommend contacting the local school district to confirm school assignments for this home.
Get a cash offer in 3 minutes
Find out how much your home could sell for in as little as 3 minutes with a no-obligation cash offer.
Estimated market value
$479,300
Get a cash offer in 3 minutes
Find out how much your home could sell for in as little as 3 minutes with a no-obligation cash offer.
Estimated market value
$479,300



