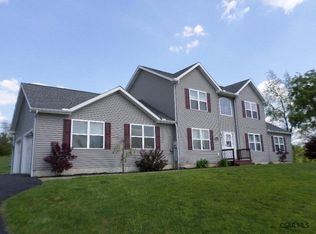Impeccable attention to detail! Vaulted Ceilings & Open Concept Floor Plan greet you when you enter this Stunning 3 Bedroom / 3 Full Bathroom Rancher in Rambling Hills Estates! Main Level includes Hardwood Floors throughout the Living Room, Eat-In Kitchen & Dining Areas well as Bedrooms! Master Suite includes Walk-In Closet, Walk-In Tiled Shower with Dual Shower Heads & Dbl Linen Closets! Spacious Finished Basement w/ Electric Fireplace, two Flex Rooms, Wet Bar w/ Mini Beverage Fridge and a Showstopper of a Bathroom complete with Wall to Wall Tile, Soaking Tub & Walk-In Tiled Shower! Enjoy your privacy while relaxing or entertaining on the Covered Back Patio in the Fully-Fenced Back Yard w/ Garden! Do NOT miss this Home! Call Today!
This property is off market, which means it's not currently listed for sale or rent on Zillow. This may be different from what's available on other websites or public sources.

