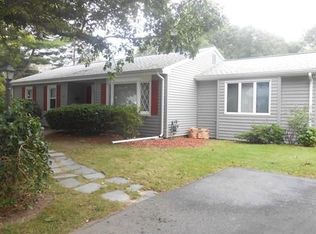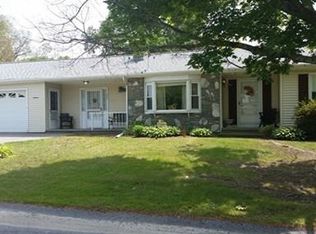Enter your expansive, renovated ranch off quiet residential street in Somerset MA featuring 3 bedrooms, 2 full baths, partially finished basement and expansive outdoor entertaining space with 15' x 36' inground pool including diving board. Well cultivated and cared for gardens surround the fenced in pool area and yard: offset by a small koi pond and screened back patio with new SunSetter retractable awning. In the home, enjoy an open format living room that leads to an updated kitchen and dining room. Kitchen features newer gas range, refrigerator and dishwasher with island and counter seating. Kitchen and dining room features hard wood floors. A well portioned area is located off the kitchen and can be used as office, crafting area or storage. Partially finished 600 square foot basement includes second kitchen, living room, bath and extra room. Assumable VA mortgage possible for qualified buyers making this an affordable property.
This property is off market, which means it's not currently listed for sale or rent on Zillow. This may be different from what's available on other websites or public sources.


