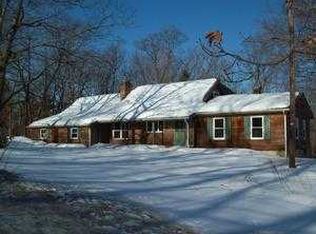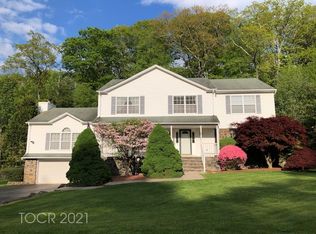3 bedroom, 2.5 bath Bi-Level situated on private 1 acre wooded back yard with small pond. Large dining room & living room with stone, wood burning fireplace, hardwood floors. Kitchen with side door tolarge private deck. Master bedroom with full bath, stall shower, lower level family room with brick wood burning fireplace, Pella sliders to back yard. office/den, laundry room with slop sink, 2 car garage, natural gas, shed in back yard. Close to schools & shopping.
This property is off market, which means it's not currently listed for sale or rent on Zillow. This may be different from what's available on other websites or public sources.

