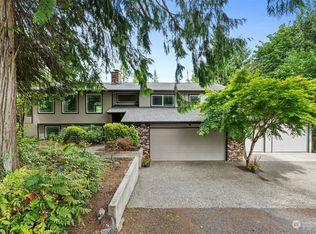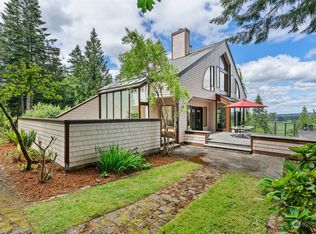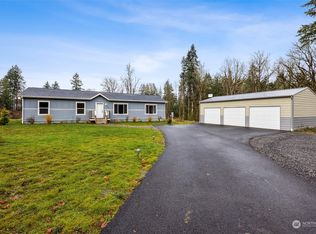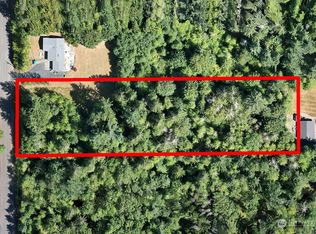Sold
Listed by:
Jody Kyes,
Windermere Centralia
Bought with: Kelly Right RE of Seattle LLC
$695,000
265 River Heights Road, Centralia, WA 98531
4beds
2,744sqft
Single Family Residence
Built in 1988
1.62 Acres Lot
$693,500 Zestimate®
$253/sqft
$2,932 Estimated rent
Home value
$693,500
$610,000 - $791,000
$2,932/mo
Zestimate® history
Loading...
Owner options
Explore your selling options
What's special
Tucked away in desirable neighborhood, this 4-bedroom, 2.5-bath offers 2,744 sq. ft. on a private 1.62-acre lot. Park-like grounds, w/mature trees create a peaceful retreat. Inviting entry w/ airy open loft that fills the space with natural light. Spacious primary suite w/soaking tub. Beautifully remodeled kitchen is the heart of the home—perfect for entertaining. Separate dining, living, & family rooms provide ample space and comfort. Enjoy the outdoors from the covered deck or relax in the sunroom. Stunning view of mountain. Large covered RV area and attached 3-car garage offer ample storage. Close to hospital, shopping, and recreation, this home strikes the ideal balance of privacy and accessibility.
Zillow last checked: 8 hours ago
Listing updated: August 02, 2025 at 04:03am
Listed by:
Jody Kyes,
Windermere Centralia
Bought with:
Mustafa Ziad, 21007212
Kelly Right RE of Seattle LLC
Source: NWMLS,MLS#: 2379460
Facts & features
Interior
Bedrooms & bathrooms
- Bedrooms: 4
- Bathrooms: 3
- Full bathrooms: 2
- 1/2 bathrooms: 1
- Main level bathrooms: 1
Other
- Level: Main
Dining room
- Level: Main
Entry hall
- Level: Main
Family room
- Level: Main
Kitchen with eating space
- Level: Main
Living room
- Level: Main
Utility room
- Level: Main
Heating
- Fireplace, Forced Air, Heat Pump, Stove/Free Standing, Electric
Cooling
- Heat Pump
Appliances
- Included: Dishwasher(s), Disposal, Dryer(s), Microwave(s), Refrigerator(s), Stove(s)/Range(s), Washer(s), Garbage Disposal, Water Heater: Electric, Water Heater Location: Garage
Features
- Bath Off Primary, Ceiling Fan(s), Dining Room
- Flooring: Hardwood, Vinyl, Carpet
- Windows: Double Pane/Storm Window
- Basement: None
- Number of fireplaces: 2
- Fireplace features: Wood Burning, Main Level: 2, Fireplace
Interior area
- Total structure area: 2,744
- Total interior livable area: 2,744 sqft
Property
Parking
- Total spaces: 5
- Parking features: Detached Carport, Attached Garage, RV Parking
- Attached garage spaces: 5
- Has carport: Yes
Features
- Levels: Two
- Stories: 2
- Entry location: Main
- Patio & porch: Bath Off Primary, Ceiling Fan(s), Double Pane/Storm Window, Dining Room, Fireplace, Jetted Tub, Vaulted Ceiling(s), Water Heater
- Spa features: Bath
- Has view: Yes
- View description: Mountain(s), Territorial
Lot
- Size: 1.62 Acres
- Features: Paved, Cable TV, Deck, Fenced-Partially, High Speed Internet, Patio, RV Parking
- Topography: Level
- Residential vegetation: Garden Space
Details
- Parcel number: 021961039002
- Special conditions: Standard
Construction
Type & style
- Home type: SingleFamily
- Architectural style: Northwest Contemporary
- Property subtype: Single Family Residence
Materials
- Cement Planked, Wood Products, Cement Plank
- Foundation: Block
- Roof: Composition
Condition
- Good
- Year built: 1988
- Major remodel year: 1988
Utilities & green energy
- Electric: Company: City of Centralia
- Sewer: Septic Tank, Company: Septic
- Water: Public, Company: City of Centralia
- Utilities for property: Xfinity, Xfinity
Community & neighborhood
Location
- Region: Centralia
- Subdivision: Cooks Hill
Other
Other facts
- Listing terms: Cash Out,Conventional,FHA,USDA Loan,VA Loan
- Cumulative days on market: 23 days
Price history
| Date | Event | Price |
|---|---|---|
| 7/2/2025 | Sold | $695,000-2.1%$253/sqft |
Source: | ||
| 6/12/2025 | Pending sale | $710,000$259/sqft |
Source: | ||
| 5/21/2025 | Listed for sale | $710,000$259/sqft |
Source: | ||
Public tax history
| Year | Property taxes | Tax assessment |
|---|---|---|
| 2024 | $6,302 +28.1% | $671,400 |
| 2023 | $4,919 -4.3% | $671,400 +41.5% |
| 2021 | $5,139 +20.6% | $474,500 +12.9% |
Find assessor info on the county website
Neighborhood: 98531
Nearby schools
GreatSchools rating
- 4/10Fords Prairie Elementary SchoolGrades: K-6Distance: 1.7 mi
- 4/10Centralia Middle SchoolGrades: 7-8Distance: 1.8 mi
- 5/10Centralia High SchoolGrades: 9-12Distance: 0.9 mi
Schools provided by the listing agent
- Middle: Centralia Mid
- High: Centralia High
Source: NWMLS. This data may not be complete. We recommend contacting the local school district to confirm school assignments for this home.
Get pre-qualified for a loan
At Zillow Home Loans, we can pre-qualify you in as little as 5 minutes with no impact to your credit score.An equal housing lender. NMLS #10287.



