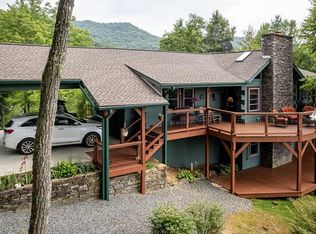Calling all homesteaders, nature lovers and history buffs! This is the home you have been looking for. According to county records, this home was built in 1908 and is located on .93 unrestricted acres. It offers a greenhouse, apple trees, tiered garden beds, space for a garden, a shed out back and multiple small structures to store all of your belongings. Close to Lake Nantahala, the Bartram and Appalachian Trails, fishing, hiking and water sports, this homes is in a great location. Wooden ceiling beams, tree cased opening, wood stove and wood floors are just some of the features that add charm to this lovely home. Sit out on the covered porch that runs the length of the house and enjoy the cool breeze while you swing on the porch swing or enjoy a friendly game of checkers. Local favorite, Lakes End Cafe and Grill is right down the road for those days you don't feel like cooking. *There is a wire in the grass from the old hot tub that has been removed on the right side of the home. Please DO NOT TOUCH this wire*
This property is off market, which means it's not currently listed for sale or rent on Zillow. This may be different from what's available on other websites or public sources.
