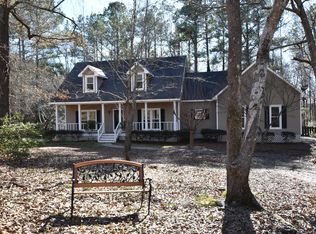This French Country Manor home designed by Jack Arnold Homes of Elegance is a nationally known architect fluent in authentic European design. The ''Courance'' plans offer more than a graceful, livable design along with the charm of the old world which are inspired by Jack's travels abroad and his love of rambling French estates. Follow the long and windy gravel road through the pasture embellished with magnificent horses past the barn equipped with 10 stables, buggy storage for horse shows & one bedroom apartment. Past the pond to the top of the hill is the stunningly beautiful elegant French Country Manor that will not disappoint you. The grandiose Mahogany front entry door leads you into the gracious living room & dining room areas, a very large central area for family gatherings.
This property is off market, which means it's not currently listed for sale or rent on Zillow. This may be different from what's available on other websites or public sources.
