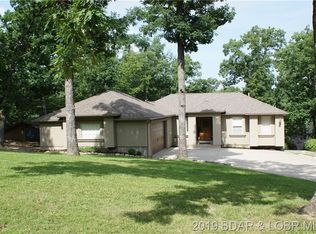Home Sweet Home. Extremely well kept and updated Four Seasons home with coveted level topography, great architectural appeal & quiet cove with deep water. First time on the market this home features an oversize two car garage with tons of storage and a large work station. Entry level features vaulted ceilings & hardwood foyer, a spacious master bedroom and well planned addition w/enlarged master bath, totally updated with granite and a walk in shower, plus his'n'hers walk in closets, and a wonderful office/den that could convert to BR #4 easily. Two spacious bedrooms with a shared bath complete the upper level. Very open lower level great room w/a beautiful oak wet bar, granite top and wine fridge,cedar closet, plus updated kitchen. Beautiful crown moldings and furniture grade fireplace mantel plus newer carpet - this classy home is move in ready. Large stamped colorized patio and no steps to the lakeside dock in a quiet cove with deep water. Morning sun/afternoon shade - perfect!
This property is off market, which means it's not currently listed for sale or rent on Zillow. This may be different from what's available on other websites or public sources.

