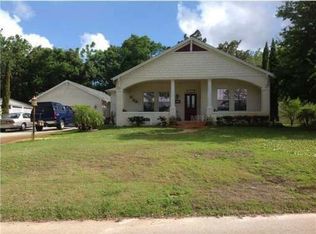Sold for $280,000
$280,000
265 W Constance Rd, Debary, FL 32713
3beds
1,722sqft
Single Family Residence
Built in 1958
0.37 Acres Lot
$279,000 Zestimate®
$163/sqft
$2,289 Estimated rent
Home value
$279,000
$257,000 - $304,000
$2,289/mo
Zestimate® history
Loading...
Owner options
Explore your selling options
What's special
Don't miss this opportunity to own this 3-bedroom, 2-bathroom home located in the beautiful Plantation Estates. Upon entering, you are greeted by a spacious and inviting living room. To the left, you'll find the large primary suite featuring built-in closets and an ensuite bathroom. For added convenience, the laundry room is situated right off the primary bedroom. Just past the living room, the kitchen awaits with stainless steel appliances and built-in shelving, offering a perfect space for meal prep and storage. Adjacent to the kitchen is a versatile space that can be used as a dining room or breakfast nook, with access to your private patio. On the other side of the home, bedrooms 2 and 3 share the second bathroom. Roof Brand New 2025 - HVAC and Hot Water Heater are only 5 years old. Located near shopping and dining, this home offers easy access to the I-4 corridor, making it just 30 minutes east to the beach or 30 minutes west to enjoy Orlando's vibrant nightlife.
Zillow last checked: 8 hours ago
Listing updated: November 03, 2025 at 02:42pm
Listing Provided by:
Todd Schroth, PA 407-641-2808,
EXP REALTY LLC 407-641-2808
Bought with:
Krista Simmons, 3544956
CENTURY 21 INTEGRA
Source: Stellar MLS,MLS#: O6282839 Originating MLS: Orlando Regional
Originating MLS: Orlando Regional

Facts & features
Interior
Bedrooms & bathrooms
- Bedrooms: 3
- Bathrooms: 2
- Full bathrooms: 2
Primary bedroom
- Features: Built-in Closet
- Level: First
- Area: 315 Square Feet
- Dimensions: 15x21
Bedroom 2
- Features: Built-in Closet
- Level: First
- Area: 154 Square Feet
- Dimensions: 11x14
Bedroom 3
- Features: Built-in Closet
- Level: First
- Area: 140 Square Feet
- Dimensions: 10x14
Dining room
- Level: First
- Area: 128 Square Feet
- Dimensions: 16x8
Kitchen
- Level: First
- Area: 160 Square Feet
- Dimensions: 16x10
Living room
- Level: First
- Area: 294 Square Feet
- Dimensions: 21x14
Heating
- Central, Electric
Cooling
- Central Air
Appliances
- Included: Dishwasher, Disposal, Range, Refrigerator
- Laundry: Inside, Laundry Room
Features
- Built-in Features, Ceiling Fan(s), Solid Surface Counters, Thermostat
- Flooring: Ceramic Tile
- Doors: Sliding Doors
- Has fireplace: No
Interior area
- Total structure area: 2,012
- Total interior livable area: 1,722 sqft
Property
Parking
- Total spaces: 1
- Parking features: Driveway
- Garage spaces: 1
- Has uncovered spaces: Yes
Features
- Levels: One
- Stories: 1
- Exterior features: Lighting, Rain Gutters, Storage
Lot
- Size: 0.37 Acres
Details
- Parcel number: 34183027310010
- Zoning: 01R4
- Special conditions: None
Construction
Type & style
- Home type: SingleFamily
- Property subtype: Single Family Residence
Materials
- Block, Concrete
- Foundation: Slab
- Roof: Shingle
Condition
- New construction: No
- Year built: 1958
Utilities & green energy
- Sewer: Septic Tank
- Water: Well
- Utilities for property: BB/HS Internet Available, Cable Available, Electricity Connected, Phone Available, Sewer Connected, Water Connected
Community & neighborhood
Location
- Region: Debary
- Subdivision: PLANTATION ESTATES UNIT 17
HOA & financial
HOA
- Has HOA: No
Other fees
- Pet fee: $0 monthly
Other financial information
- Total actual rent: 0
Other
Other facts
- Listing terms: Cash,Conventional,FHA,VA Loan
- Ownership: Fee Simple
- Road surface type: Paved
Price history
| Date | Event | Price |
|---|---|---|
| 10/31/2025 | Sold | $280,000+0%$163/sqft |
Source: | ||
| 9/23/2025 | Pending sale | $279,900$163/sqft |
Source: | ||
| 8/1/2025 | Listed for sale | $279,900$163/sqft |
Source: | ||
| 7/24/2025 | Pending sale | $279,900$163/sqft |
Source: | ||
| 7/18/2025 | Price change | $279,900-1.8%$163/sqft |
Source: | ||
Public tax history
| Year | Property taxes | Tax assessment |
|---|---|---|
| 2024 | $3,739 +9.8% | $212,949 +10% |
| 2023 | $3,406 +9.5% | $193,590 +10% |
| 2022 | $3,111 | $175,991 +54.7% |
Find assessor info on the county website
Neighborhood: 32713
Nearby schools
GreatSchools rating
- 6/10Enterprise Elementary SchoolGrades: PK-5Distance: 1.8 mi
- 4/10River Springs Middle SchoolGrades: 6-8Distance: 4.5 mi
- 5/10University High SchoolGrades: 9-12Distance: 3.8 mi
Schools provided by the listing agent
- Elementary: Enterprise Elem
- Middle: River Springs Middle School
- High: University High School-VOL
Source: Stellar MLS. This data may not be complete. We recommend contacting the local school district to confirm school assignments for this home.
Get pre-qualified for a loan
At Zillow Home Loans, we can pre-qualify you in as little as 5 minutes with no impact to your credit score.An equal housing lender. NMLS #10287.
Sell with ease on Zillow
Get a Zillow Showcase℠ listing at no additional cost and you could sell for —faster.
$279,000
2% more+$5,580
With Zillow Showcase(estimated)$284,580
