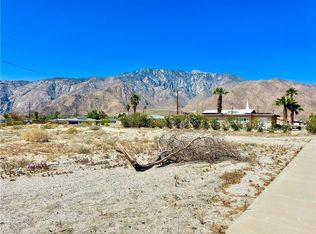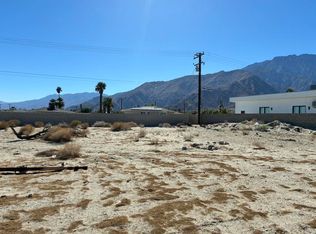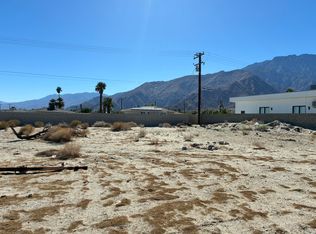Sold for $140,000
Street View
$140,000
265 W Tramview Rd, Palm Springs, CA 92262
--beds
--baths
--sqft
SingleFamily
Built in ----
7,405 Square Feet Lot
$1,252,100 Zestimate®
$--/sqft
$4,002 Estimated rent
Home value
$1,252,100
$1.19M - $1.31M
$4,002/mo
Zestimate® history
Loading...
Owner options
Explore your selling options
What's special
265 W Tramview Rd, Palm Springs, CA 92262 is a single family home. This home last sold for $140,000 in December 2023.
The Zestimate for this house is $1,252,100. The Rent Zestimate for this home is $4,002/mo.
Price history
| Date | Event | Price |
|---|---|---|
| 12/29/2023 | Sold | $140,000+16.7% |
Source: Public Record Report a problem | ||
| 4/19/2022 | Sold | $120,000 |
Source: Public Record Report a problem | ||
Public tax history
| Year | Property taxes | Tax assessment |
|---|---|---|
| 2025 | $3,665 +115% | $292,800 +109.1% |
| 2024 | $1,704 +10% | $140,000 +14.4% |
| 2023 | $1,549 +806.1% | $122,400 +834.1% |
Find assessor info on the county website
Neighborhood: Desert Highland/Gateway
Nearby schools
GreatSchools rating
- 6/10Cahuilla Elementary SchoolGrades: K-5Distance: 4.1 mi
- 5/10Raymond Cree Middle SchoolGrades: 6-8Distance: 1.7 mi
- 6/10Palm Springs High SchoolGrades: 9-12Distance: 3.7 mi
Get a cash offer in 3 minutes
Find out how much your home could sell for in as little as 3 minutes with a no-obligation cash offer.
Estimated market value$1,252,100
Get a cash offer in 3 minutes
Find out how much your home could sell for in as little as 3 minutes with a no-obligation cash offer.
Estimated market value
$1,252,100


