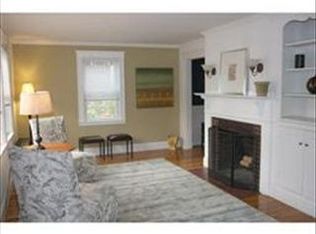Sold for $2,820,000
$2,820,000
265 Weston Rd, Wellesley, MA 02482
5beds
5,172sqft
Single Family Residence
Built in 2024
9,996 Square Feet Lot
$2,905,000 Zestimate®
$545/sqft
$7,960 Estimated rent
Home value
$2,905,000
$2.67M - $3.14M
$7,960/mo
Zestimate® history
Loading...
Owner options
Explore your selling options
What's special
Gorgeous new construction with impressive versatile floor plan. This modern colonial boasts impeccable finishes with attention to detail craftsmanship. Sun-filled foyer opens seamlessly to the oversized family room and dining room with soaring ceilings. The expansive kitchen with a cozy eat-in area features a large center island, high-end appliances, custom cabinets, and looks out to a fenced backyard with a large patio. Sensational master bedroom with a walk-in closet and a spa-like ensuite bathroom with soaking tub. Two additional bedrooms on the second floor and an office/bedroom on the third. Fully finished lower level offers dynamic living space with an additional bedroom with ensuite bath and walk-in closet, family room, flexible bonus room. Ideally located, close to shops, restaurants, schools, commuter routes, and all the best Wellesley has to offer.
Zillow last checked: 8 hours ago
Listing updated: December 03, 2024 at 11:12am
Listed by:
Hank Yin 508-808-9892,
Greatland Real Estate LLC 978-761-2733,
Hank Yin 508-808-9892
Bought with:
Petrone-Hunter Realty Group
Coldwell Banker Realty - Wellesley
Source: MLS PIN,MLS#: 73281065
Facts & features
Interior
Bedrooms & bathrooms
- Bedrooms: 5
- Bathrooms: 6
- Full bathrooms: 5
- 1/2 bathrooms: 1
Primary bedroom
- Features: Bathroom - Full, Bathroom - Double Vanity/Sink, Walk-In Closet(s), Closet/Cabinets - Custom Built, Flooring - Hardwood
- Level: Second
- Area: 342
- Dimensions: 19 x 18
Bedroom 2
- Features: Closet, Flooring - Hardwood
- Level: Second
- Area: 201.88
- Dimensions: 10.3 x 19.6
Bedroom 3
- Features: Closet, Flooring - Hardwood
- Level: Second
- Area: 160
- Dimensions: 10 x 16
Bedroom 4
- Features: Closet, Flooring - Hardwood
- Level: Third
- Area: 255
- Dimensions: 15 x 17
Bedroom 5
- Features: Bathroom - Full, Walk-In Closet(s), Closet/Cabinets - Custom Built, Flooring - Vinyl
- Level: Basement
- Area: 160
- Dimensions: 10 x 16
Bathroom 1
- Features: Closet/Cabinets - Custom Built, Flooring - Stone/Ceramic Tile, Double Vanity, Soaking Tub
- Level: Second
- Area: 172.14
- Dimensions: 15.1 x 11.4
Bathroom 2
- Features: Closet/Cabinets - Custom Built, Flooring - Stone/Ceramic Tile, Double Vanity
- Level: Second
- Area: 81.2
- Dimensions: 14 x 5.8
Bathroom 3
- Features: Closet/Cabinets - Custom Built, Flooring - Stone/Ceramic Tile, Countertops - Stone/Granite/Solid, Lighting - Sconce
- Level: Third
- Area: 90
- Dimensions: 9 x 10
Dining room
- Features: Coffered Ceiling(s), Flooring - Hardwood, Recessed Lighting, Lighting - Pendant
- Level: First
- Area: 254.79
- Dimensions: 17.1 x 14.9
Family room
- Features: Closet, Flooring - Vinyl, Open Floorplan, Recessed Lighting
- Level: Basement
- Area: 301.5
- Dimensions: 20.1 x 15
Kitchen
- Features: Closet/Cabinets - Custom Built, Flooring - Hardwood, Window(s) - Picture, Dining Area, Countertops - Stone/Granite/Solid, Kitchen Island, Exterior Access, Open Floorplan, Recessed Lighting, Stainless Steel Appliances
- Level: First
- Area: 255
- Dimensions: 15 x 17
Living room
- Features: Coffered Ceiling(s), Flooring - Hardwood, Open Floorplan, Recessed Lighting, Lighting - Pendant
- Level: First
- Area: 435.12
- Dimensions: 25.9 x 16.8
Heating
- Forced Air, Natural Gas
Cooling
- Central Air
Appliances
- Included: Gas Water Heater, Tankless Water Heater, Range, Oven, Dishwasher, Disposal, Microwave, Refrigerator, Freezer, Plumbed For Ice Maker
- Laundry: Closet/Cabinets - Custom Built, Upgraded Countertops, Gas Dryer Hookup, Washer Hookup, Sink, Second Floor
Features
- Closet/Cabinets - Custom Built, Storage, 3/4 Bath, Bathroom, Mud Room, Sitting Room, Bonus Room
- Flooring: Tile, Vinyl, Marble, Hardwood, Flooring - Stone/Ceramic Tile, Flooring - Hardwood, Flooring - Vinyl
- Doors: Insulated Doors
- Windows: Insulated Windows, Screens
- Basement: Full,Finished,Bulkhead,Sump Pump
- Number of fireplaces: 1
- Fireplace features: Living Room
Interior area
- Total structure area: 5,172
- Total interior livable area: 5,172 sqft
Property
Parking
- Total spaces: 8
- Parking features: Attached, Paved
- Attached garage spaces: 2
- Uncovered spaces: 6
Features
- Patio & porch: Patio
- Exterior features: Patio, Rain Gutters, Sprinkler System, Decorative Lighting, Screens, Fenced Yard
- Fencing: Fenced/Enclosed,Fenced
Lot
- Size: 9,996 sqft
- Features: Corner Lot
Details
- Parcel number: M:171 R:074 S:,264081
- Zoning: SR10
Construction
Type & style
- Home type: SingleFamily
- Architectural style: Colonial,Contemporary
- Property subtype: Single Family Residence
Materials
- Frame, Stone
- Foundation: Concrete Perimeter
- Roof: Shingle,Metal
Condition
- Year built: 2024
Utilities & green energy
- Sewer: Public Sewer
- Water: Public
- Utilities for property: for Gas Range, for Gas Oven, for Gas Dryer, Washer Hookup, Icemaker Connection
Green energy
- Energy efficient items: Thermostat
Community & neighborhood
Community
- Community features: Public Transportation, Shopping, Walk/Jog Trails, Highway Access, Public School
Location
- Region: Wellesley
Price history
| Date | Event | Price |
|---|---|---|
| 12/3/2024 | Sold | $2,820,000-4.4%$545/sqft |
Source: MLS PIN #73281065 Report a problem | ||
| 8/22/2024 | Listed for sale | $2,950,000+257.6%$570/sqft |
Source: MLS PIN #73281065 Report a problem | ||
| 12/8/2021 | Sold | $825,000+6.5%$160/sqft |
Source: MLS PIN #72913198 Report a problem | ||
| 11/1/2021 | Contingent | $775,000$150/sqft |
Source: MLS PIN #72913198 Report a problem | ||
| 10/27/2021 | Listed for sale | $775,000$150/sqft |
Source: MLS PIN #72913198 Report a problem | ||
Public tax history
| Year | Property taxes | Tax assessment |
|---|---|---|
| 2025 | $26,378 +113.5% | $2,566,000 +116.2% |
| 2024 | $12,357 +30.5% | $1,187,000 +43.5% |
| 2023 | $9,469 +9.4% | $827,000 +11.6% |
Find assessor info on the county website
Neighborhood: 02482
Nearby schools
GreatSchools rating
- 9/10John D. Hardy Elementary SchoolGrades: K-5Distance: 0.1 mi
- 8/10Wellesley Middle SchoolGrades: 6-8Distance: 1 mi
- 10/10Wellesley High SchoolGrades: 9-12Distance: 1.4 mi
