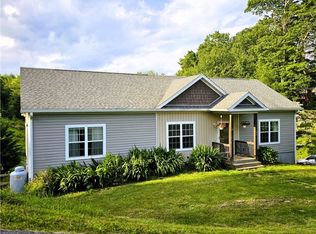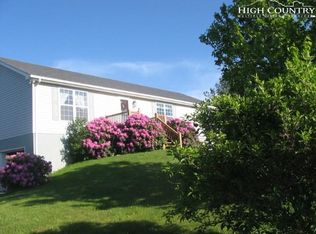Sold for $350,000
$350,000
265 Wildcat Road, Deep Gap, NC 28618
2beds
1,161sqft
Single Family Residence
Built in 1990
0.75 Acres Lot
$346,300 Zestimate®
$301/sqft
$1,720 Estimated rent
Home value
$346,300
$287,000 - $416,000
$1,720/mo
Zestimate® history
Loading...
Owner options
Explore your selling options
What's special
Welcome to 265 Wildcat Road, a charming 2-bedroom, 2-bathroom home that exudes a cozy atmosphere. The stone fireplace serves as the centerpiece, creating an inviting setting for relaxing evenings by the fire. This home offers one-level living with easy year-round access and ample parking. Situated near the Blue Ridge Parkway, it’s an excellent location for outdoor enthusiasts. The house sits on a 0.75-acre lot, featuring a flat side yard that includes a storage shed and a fire pit, making it great for outdoor gatherings. You can also enjoy picturesque mountain views from the front porch. Both long-term and short-term rentals are permitted, providing great investment opportunities. The home boasts hardwood flooring throughout the living areas and bedrooms, enhancing its warm and inviting feel. The primary bedroom includes a spacious walk-in closet, a full bath, and a convenient laundry area. The second bedroom is filled with natural light with an additional full bathroom that offers guests their own space. The kitchen is spacious and also offers lovely mountain views with stainless steel appliances and ample counter space. Enjoy a low maintenance home in the Parkway school district and less than a 15 minute drive to Appalachian State campus.
Zillow last checked: 8 hours ago
Listing updated: March 26, 2025 at 11:21am
Listed by:
Susan Stelling (828)208-2094,
EXP Realty LLC
Bought with:
Tammy Jones, 353661
Howard Hanna Allen Tate Realtors Boone
Source: High Country AOR,MLS#: 253874 Originating MLS: High Country Association of Realtors Inc.
Originating MLS: High Country Association of Realtors Inc.
Facts & features
Interior
Bedrooms & bathrooms
- Bedrooms: 2
- Bathrooms: 2
- Full bathrooms: 2
Heating
- Fireplace(s), Propane
Cooling
- Wall/Window Unit(s)
Appliances
- Included: Dryer, Dishwasher, Electric Range, Electric Water Heater, Microwave, Refrigerator, Washer
- Laundry: Washer Hookup, Dryer Hookup, Main Level
Features
- Basement: Crawl Space
- Number of fireplaces: 1
- Fireplace features: One, Gas, Propane
Interior area
- Total structure area: 0
- Total interior livable area: 1,161 sqft
- Finished area above ground: 1,161
- Finished area below ground: 0
Property
Parking
- Parking features: Driveway
- Has uncovered spaces: Yes
Features
- Levels: One
- Stories: 1
- Patio & porch: Open
- Exterior features: Fire Pit, Out Building(s), Storage
- Has view: Yes
- View description: Mountain(s)
Lot
- Size: 0.75 Acres
Details
- Additional structures: Outbuilding, Shed(s)
- Parcel number: 2941949187000
Construction
Type & style
- Home type: SingleFamily
- Architectural style: Traditional
- Property subtype: Single Family Residence
Materials
- Wood Siding, Wood Frame
- Roof: Architectural,Shingle
Condition
- Year built: 1990
Utilities & green energy
- Sewer: Septic Permit 2 Bedroom
- Water: Private, Well
- Utilities for property: High Speed Internet Available
Community & neighborhood
Community
- Community features: Long Term Rental Allowed, Short Term Rental Allowed
Location
- Region: Deep Gap
- Subdivision: OtherSeeRemarks
Other
Other facts
- Listing terms: Cash,Conventional,FHA,New Loan,USDA Loan,VA Loan
- Road surface type: Paved
Price history
| Date | Event | Price |
|---|---|---|
| 3/26/2025 | Sold | $350,000$301/sqft |
Source: | ||
| 2/27/2025 | Contingent | $350,000$301/sqft |
Source: | ||
| 2/23/2025 | Listed for sale | $350,000+108.3%$301/sqft |
Source: | ||
| 1/10/2020 | Sold | $168,000-4%$145/sqft |
Source: | ||
| 12/2/2019 | Pending sale | $175,000$151/sqft |
Source: Keller Williams High Country Realty #219140 Report a problem | ||
Public tax history
| Year | Property taxes | Tax assessment |
|---|---|---|
| 2024 | $662 | $151,900 |
| 2023 | $662 +3.6% | $151,900 |
| 2022 | $639 +24.9% | $151,900 +59.4% |
Find assessor info on the county website
Neighborhood: 28618
Nearby schools
GreatSchools rating
- 7/10Parkway ElementaryGrades: PK-8Distance: 1.1 mi
- 8/10Watauga HighGrades: 9-12Distance: 6.2 mi
Schools provided by the listing agent
- Elementary: Parkway
- High: Watauga
Source: High Country AOR. This data may not be complete. We recommend contacting the local school district to confirm school assignments for this home.
Get pre-qualified for a loan
At Zillow Home Loans, we can pre-qualify you in as little as 5 minutes with no impact to your credit score.An equal housing lender. NMLS #10287.

