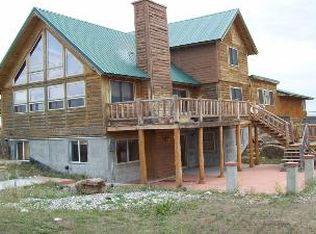Beautifully designed custom built Berm home. Envelope framing makes it very energy-efficient with passive solar system. Absolutely beautiful views from the brand new upper level family room and enclosed sun room! Large master bedroom suite with walk-in closet. Total of 4 bedrooms,3 baths. Detached 3 car garage has heated workshop. Brand new water well in 2015. Nicely landscaped yard with sprinkler system. Over 50 trees with drip irrigation on 44 plus acres of pasture land.
This property is off market, which means it's not currently listed for sale or rent on Zillow. This may be different from what's available on other websites or public sources.
