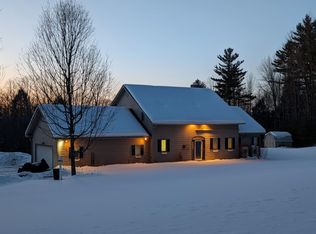This immaculately kept home is nestled into the woods, just a short distance from the Barre Town line and the Country Club of Barre. Originally built as a one-level home on a radiant heat slab, the current owners have added a second floor to include an additional two bedrooms, full bathroom and a family/game room. On the first floor you'll be impressed with gleaming floors, natural light and vaulted ceilings. Kitchen has tile floors, solid maple cabinets, stainless steel appliances and a very large pantry. Off the kitchen there's a generously sized dining room with access to the outdoor patio through a sliding glass door. Continue through the open floor plan to the bright and inviting living room, then down the hall where you will find a third bedroom or office and a master bedroom with en suite bathroom. On top of all that, there's an oversized, heated two car garage perfect for all your toys.
This property is off market, which means it's not currently listed for sale or rent on Zillow. This may be different from what's available on other websites or public sources.
