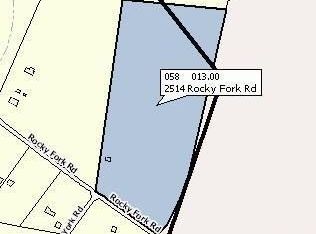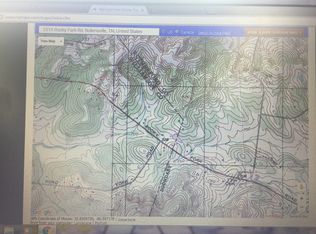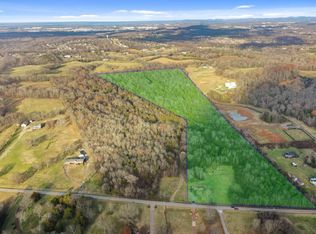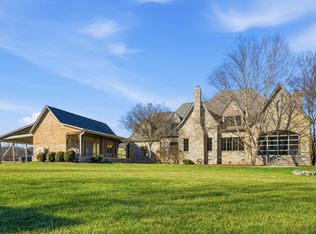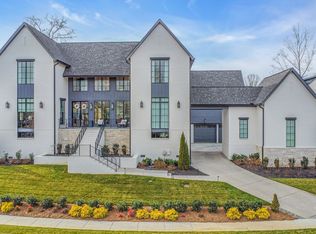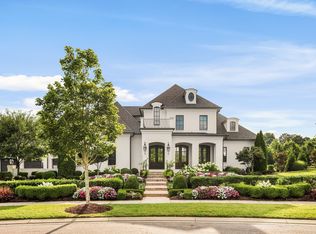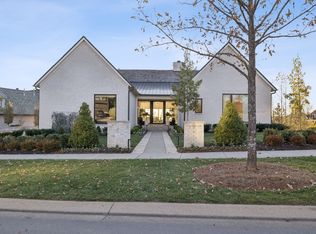Welcome to 2650 Finley Ridge Lane – A Custom Modern Farmhouse Estate on 44.85 Acres
Experience refined country living just minutes from the heart of Nolensville. This stunning custom-built modern farmhouse, completed in 2018, offers over 5,352 square feet of thoughtfully designed living space, perfectly situated on nearly 45 private acres of rolling hills, pastures, and a seasonal pond.
Inside, you'll find 4 spacious bedrooms, 5.5 bathrooms, plus a flex room ideal for a home office, craft space, or 5th bedroom. The open-concept layout is designed for both everyday living and entertaining on a grand scale. The gourmet kitchen features high-end appliances, custom cabinetry, and a large center island, flowing seamlessly into expansive living and dining areas with hardwood floors and a cozy fireplace.
The finished walkout basement is a host’s dream—complete with a full bath and bar area—while the outdoor living spaces take entertaining to the next level. Enjoy the private pool and spa, or unwind on the motorized screened-in back porch with a built-in outdoor grill, perfect for relaxing Tennessee evenings.
Car enthusiasts, hobbyists, and equestrian lovers will appreciate the oversized garage with unfinished loft, a 36' × 56' barn with hay loft, and a 40' × 66' three-bay shop with a 10' × 40' covered porch and drive-through access. A ¾-acre seasonal pond, rolling terrain, and two additional septic sites provide exceptional potential for a multi-generational estate and or guest homes.
This is more than a home—it's an entertainer’s dream and a rare opportunity to own a private estate with unmatched amenities, space, and natural beauty.
School Zone (Williamson County Schools):
Nolensville Elementary (PK–5)
Mill Creek Middle (6–8)
Nolensville High School (9–12)
https://properties.615.media/sites/2650-finley-ridge-ln-nolensville-tn-37135-17201296/branded
Active
$7,249,990
2650 Finley Ridge Rd, Nolensville, TN 37135
4beds
5,352sqft
Est.:
Single Family Residence, Residential
Built in 2018
44.85 Acres Lot
$-- Zestimate®
$1,355/sqft
$-- HOA
What's special
- 49 days |
- 4,876 |
- 160 |
Zillow last checked: 8 hours ago
Listing updated: January 14, 2026 at 10:02pm
Listing Provided by:
Danny Babel 615-983-7377,
Benchmark Realty, LLC 615-371-1544
Source: RealTracs MLS as distributed by MLS GRID,MLS#: 3072159
Tour with a local agent
Facts & features
Interior
Bedrooms & bathrooms
- Bedrooms: 4
- Bathrooms: 6
- Full bathrooms: 5
- 1/2 bathrooms: 1
- Main level bedrooms: 2
Heating
- Central
Cooling
- Central Air
Appliances
- Included: Gas Oven, Built-In Gas Range, Gas Range, Dishwasher, Disposal, Dryer, Freezer, Ice Maker, Microwave, Refrigerator, Washer
- Laundry: Electric Dryer Hookup, Washer Hookup
Features
- Extra Closets, High Ceilings, Open Floorplan, Pantry, Walk-In Closet(s), Wet Bar, High Speed Internet
- Flooring: Wood, Tile
- Basement: Full,Finished
- Number of fireplaces: 1
Interior area
- Total structure area: 5,352
- Total interior livable area: 5,352 sqft
- Finished area above ground: 3,940
- Finished area below ground: 1,412
Video & virtual tour
Property
Parking
- Total spaces: 3
- Parking features: Garage Door Opener, Attached/Detached
- Garage spaces: 3
Features
- Levels: Three Or More
- Stories: 3
- Patio & porch: Patio, Covered, Porch, Screened
- Exterior features: Gas Grill
- Has private pool: Yes
- Pool features: In Ground
- Fencing: Split Rail
- Has view: Yes
- View description: Bluff, Mountain(s)
Lot
- Size: 44.85 Acres
- Dimensions: 1,953,658
- Features: Cleared, Private, Views, Wooded
- Topography: Cleared,Private,Views,Wooded
Details
- Additional structures: Barn(s), Stable(s), Storage
- Parcel number: 094058 01200 00017058
- Special conditions: Standard
- Other equipment: Irrigation System, Air Purifier
Construction
Type & style
- Home type: SingleFamily
- Property subtype: Single Family Residence, Residential
Materials
- Fiber Cement, Brick
- Roof: Metal
Condition
- New construction: No
- Year built: 2018
Utilities & green energy
- Sewer: Septic Tank
- Water: Private
- Utilities for property: Water Available
Community & HOA
Community
- Security: Security System, Smoke Detector(s), Smart Camera(s)/Recording
- Subdivision: Rocky Fork Estates
HOA
- Has HOA: Yes
Location
- Region: Nolensville
Financial & listing details
- Price per square foot: $1,355/sqft
- Tax assessed value: $1,270,900
- Annual tax amount: $5,973
- Date on market: 1/4/2026
Estimated market value
Not available
Estimated sales range
Not available
Not available
Price history
Price history
| Date | Event | Price |
|---|---|---|
| 1/15/2026 | Listed for sale | $7,249,990-6.8%$1,355/sqft |
Source: | ||
| 12/23/2025 | Listing removed | $7,777,777$1,453/sqft |
Source: | ||
| 8/1/2025 | Listed for sale | $7,777,777+303%$1,453/sqft |
Source: | ||
| 8/3/2018 | Sold | $1,930,200+208.8%$361/sqft |
Source: Public Record Report a problem | ||
| 12/20/2016 | Sold | $625,000+21.4%$117/sqft |
Source: Public Record Report a problem | ||
| 8/17/2015 | Sold | $515,000+72.2%$96/sqft |
Source: | ||
| 8/19/2010 | Listing removed | $299,000$56/sqft |
Source: McArthur Sanders Real Estate #1130830 Report a problem | ||
| 7/25/2010 | Price change | $299,000-14.6%$56/sqft |
Source: McArthur Sanders Real Estate #1130830 Report a problem | ||
| 7/24/2010 | Price change | $350,000+17.1%$65/sqft |
Source: McArthur Sanders Real Estate #1130830 Report a problem | ||
| 6/6/2010 | Price change | $299,000-14.6%$56/sqft |
Source: McArthur Sanders Real Estate #1130830 Report a problem | ||
| 3/24/2010 | Price change | $350,000+77.1%$65/sqft |
Source: McArthur Sanders Real Estate #1130830 Report a problem | ||
| 3/22/2010 | Price change | $197,654-29.3%$37/sqft |
Source: McArthur Sanders Real Estate #1130830 Report a problem | ||
| 3/18/2010 | Price change | $279,500+41.4%$52/sqft |
Source: McArthur Sanders Real Estate #1130830 Report a problem | ||
| 3/16/2010 | Price change | $197,654-29.3%$37/sqft |
Source: McArthur Sanders Real Estate #1130830 Report a problem | ||
| 3/15/2010 | Price change | $279,500-6.5%$52/sqft |
Source: McArthur Sanders Real Estate #1130830 Report a problem | ||
| 3/14/2010 | Price change | $299,000-14.6%$56/sqft |
Source: McArthur Sanders Real Estate #1130830 Report a problem | ||
| 2/21/2010 | Price change | $350,000+77.1%$65/sqft |
Source: McArthur Sanders Real Estate #1130830 Report a problem | ||
| 2/19/2010 | Price change | $197,654-43.5%$37/sqft |
Source: McArthur Sanders Real Estate #1130830 Report a problem | ||
| 2/14/2010 | Price change | $350,000+77.1%$65/sqft |
Source: McArthur Sanders Real Estate #1130830 Report a problem | ||
| 2/11/2010 | Price change | $197,654-33.9%$37/sqft |
Source: McArthur Sanders Real Estate #1093684 Report a problem | ||
| 2/5/2010 | Price change | $299,000-14.6%$56/sqft |
Source: McArthur Sanders Real Estate #1093684 Report a problem | ||
| 1/30/2010 | Price change | $350,000+17.1%$65/sqft |
Source: McArthur Sanders Real Estate #1093684 Report a problem | ||
| 1/11/2010 | Price change | $299,000+42.7%$56/sqft |
Source: McArthur Sanders Real Estate #1130830 Report a problem | ||
| 1/9/2010 | Price change | $209,500-29.9%$39/sqft |
Source: McArthur Sanders Real Estate #1130830 Report a problem | ||
| 12/18/2009 | Price change | $299,000+36.2%$56/sqft |
Source: McArthur Sanders Real Estate #1130830 Report a problem | ||
| 12/16/2009 | Price change | $219,500-26.6%$41/sqft |
Source: McArthur Sanders Real Estate #1130830 Report a problem | ||
| 12/15/2009 | Price change | $299,000+36.2%$56/sqft |
Source: McArthur Sanders Real Estate #1130830 Report a problem | ||
| 12/3/2009 | Listed for sale | $219,500+30.4%$41/sqft |
Source: TheDailyClassifieds.Com #1093684 Report a problem | ||
| 11/12/2008 | Sold | $168,300-26.3%$31/sqft |
Source: Public Record Report a problem | ||
| 8/29/2008 | Sold | $228,500$43/sqft |
Source: Public Record Report a problem | ||
Public tax history
Public tax history
| Year | Property taxes | Tax assessment |
|---|---|---|
| 2024 | $5,973 | $317,725 |
| 2023 | $5,973 | $317,725 |
| 2022 | $5,973 | $317,725 |
| 2021 | $5,973 -5.1% | $317,725 +12% |
| 2020 | $6,297 | $283,650 |
| 2019 | $6,297 +152% | $283,650 +144.1% |
| 2018 | $2,499 | $116,225 +2135.1% |
| 2017 | $2,499 | $5,200 |
| 2016 | -- | $5,200 +30% |
| 2015 | -- | $4,000 |
| 2014 | -- | $4,000 -89.7% |
| 2007 | $896 | $38,781 |
| 2006 | $896 -5.4% | $38,781 +16.3% |
| 2005 | $947 +8.9% | $33,341 +8.9% |
| 2004 | $869 | $30,609 |
| 2002 | $869 | $30,609 |
| 2001 | -- | $30,609 -93.9% |
| 2000 | -- | $504,851 |
Find assessor info on the county website
BuyAbility℠ payment
Est. payment
$39,503/mo
Principal & interest
$37388
Property taxes
$2115
Climate risks
Neighborhood: 37135
Nearby schools
GreatSchools rating
- 6/10Nolensville Elementary SchoolGrades: PK-5Distance: 2.6 mi
- 8/10Mill Creek Middle SchoolGrades: 6-8Distance: 2 mi
- 10/10Nolensville High SchoolGrades: 9-12Distance: 1.9 mi
Schools provided by the listing agent
- Elementary: Nolensville Elementary
- Middle: Mill Creek Middle School
- High: Nolensville High School
Source: RealTracs MLS as distributed by MLS GRID. This data may not be complete. We recommend contacting the local school district to confirm school assignments for this home.
