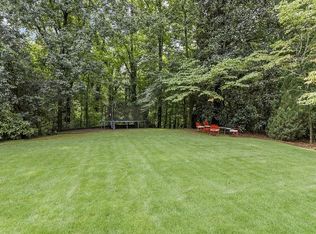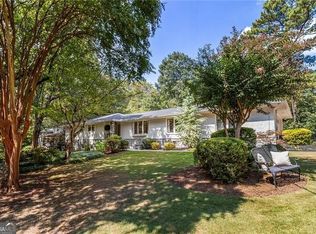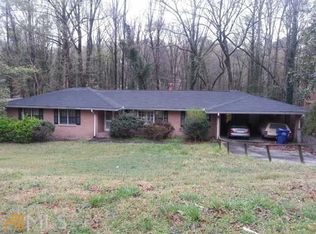Closed
$1,160,000
2650 Ridge Valley Rd NW, Atlanta, GA 30327
4beds
3,093sqft
Single Family Residence
Built in 1962
0.63 Acres Lot
$1,153,000 Zestimate®
$375/sqft
$6,810 Estimated rent
Home value
$1,153,000
$1.05M - $1.27M
$6,810/mo
Zestimate® history
Loading...
Owner options
Explore your selling options
What's special
Nestled in the highly sought-after Margaret Mitchell neighborhood within the Morris Brandon school district, this stunning mid-century modern home boasts an exceptional floor plan that seamlessly blends classic charm with contemporary style. Location truly sets this home apart. Less than two blocks to Morris Brandon Primary School and excellent proximity to area private schools, the YMCA, Memorial Park, Bobby Jones Golf Course, and Bitsy Grant Tennis Center make this property an extraordinary find. Featuring multiple inviting living spaces, a spacious screened porch, a walkout patio, and a fully finished terrace level, this home offers versatility and comfort. A charming front porch welcomes you into a bright and airy foyer adorned with exquisite tile flooring. The front of the home includes a formal dining room and a living room, both showcasing gleaming hardwood floors. The recently renovated chef's kitchen is a true showstopper, with custom wood cabinetry, an ornate vent hood, top-of-the-line commercial-grade appliances, a breakfast bar, and ample cabinet storage. The kitchen opens gracefully to the family room, which is anchored by a stone fireplace and complemented by two skylights that flood the space with natural light. The main level features three generously sized bedrooms, including a serene primary suite with a tray ceiling and a luxurious, spa-inspired bathroom. Downstairs, the finished terrace level expands your living space with a spacious recreation room, wet bar with cherry cabinetry, an additional bedroom and full bath, as well as a large storage areaCoperfect for an in-law suite or entertaining. Step outside to your private backyard oasis, complete with a tranquil patio area, outdoor fireplace, and a lush, grassy space ideal for play and relaxation. The outdoor living space offers a serene, mountain getaway feel, making it the perfect retreat after a long day. This home has been thoughtfully updated with newer systems, including the roof, HVAC, and plumbing all less than 3 years old. Don't miss the opportunity to make this exceptional home your own.
Zillow last checked: 8 hours ago
Listing updated: July 21, 2025 at 12:38pm
Listed by:
Karen Armstrong 678-886-5146,
Keller Williams Realty
Bought with:
Mary E Jones, 107646
Atlanta Fine Homes - Sotheby's Int'l
Source: GAMLS,MLS#: 10487126
Facts & features
Interior
Bedrooms & bathrooms
- Bedrooms: 4
- Bathrooms: 3
- Full bathrooms: 3
- Main level bathrooms: 2
- Main level bedrooms: 3
Kitchen
- Features: Breakfast Area, Breakfast Bar, Pantry, Solid Surface Counters
Heating
- Forced Air, Natural Gas
Cooling
- Ceiling Fan(s), Central Air
Appliances
- Included: Dishwasher, Disposal, Double Oven, Gas Water Heater, Refrigerator
- Laundry: In Kitchen
Features
- Double Vanity, Master On Main Level, Tray Ceiling(s), Walk-In Closet(s), Wet Bar
- Flooring: Carpet, Hardwood, Tile
- Windows: Double Pane Windows
- Basement: Bath Finished,Daylight,Exterior Entry,Finished,Interior Entry
- Number of fireplaces: 2
- Fireplace features: Family Room, Gas Starter, Outside
- Common walls with other units/homes: No Common Walls
Interior area
- Total structure area: 3,093
- Total interior livable area: 3,093 sqft
- Finished area above ground: 3,093
- Finished area below ground: 0
Property
Parking
- Parking features: Garage, Garage Door Opener, Kitchen Level, Side/Rear Entrance
- Has garage: Yes
Accessibility
- Accessibility features: Accessible Entrance
Features
- Levels: Two
- Stories: 2
- Patio & porch: Patio, Screened
- Fencing: Privacy,Wood
- Waterfront features: No Dock Or Boathouse
- Body of water: None
Lot
- Size: 0.63 Acres
- Features: Corner Lot, Level, Private
- Residential vegetation: Wooded
Details
- Parcel number: 17 021900030297
Construction
Type & style
- Home type: SingleFamily
- Architectural style: Brick 4 Side,Other,Ranch
- Property subtype: Single Family Residence
Materials
- Brick
- Foundation: Block
- Roof: Composition
Condition
- Resale
- New construction: No
- Year built: 1962
Utilities & green energy
- Sewer: Public Sewer
- Water: Public
- Utilities for property: Cable Available, Electricity Available, Natural Gas Available, Sewer Available, Water Available
Green energy
- Energy efficient items: Thermostat
- Water conservation: Low-Flow Fixtures
Community & neighborhood
Security
- Security features: Security System, Smoke Detector(s)
Community
- Community features: Street Lights, Near Public Transport, Walk To Schools, Near Shopping
Location
- Region: Atlanta
- Subdivision: Margaret Mitchell
HOA & financial
HOA
- Has HOA: No
- Services included: None
Other
Other facts
- Listing agreement: Exclusive Right To Sell
Price history
| Date | Event | Price |
|---|---|---|
| 4/29/2025 | Sold | $1,160,000-2.5%$375/sqft |
Source: | ||
| 4/12/2025 | Pending sale | $1,190,000$385/sqft |
Source: | ||
| 3/26/2025 | Listed for sale | $1,190,000+105.5%$385/sqft |
Source: | ||
| 1/6/2012 | Listing removed | $579,000$187/sqft |
Source: Solid Source Realty of Georgia LLC #3041404 Report a problem | ||
| 10/5/2011 | Price change | $579,000+16%$187/sqft |
Source: Solid Source Realty of Georgia LLC #3041404 Report a problem | ||
Public tax history
| Year | Property taxes | Tax assessment |
|---|---|---|
| 2024 | $11,054 +27.1% | $359,760 |
| 2023 | $8,696 -13% | $359,760 +9.7% |
| 2022 | $9,993 +8% | $327,960 +10.5% |
Find assessor info on the county website
Neighborhood: Margaret Mitchell
Nearby schools
GreatSchools rating
- 8/10Brandon Elementary SchoolGrades: PK-5Distance: 1.4 mi
- 6/10Sutton Middle SchoolGrades: 6-8Distance: 1.9 mi
- 8/10North Atlanta High SchoolGrades: 9-12Distance: 2.5 mi
Schools provided by the listing agent
- Elementary: Brandon Primary/Elementary
- Middle: Sutton
- High: North Atlanta
Source: GAMLS. This data may not be complete. We recommend contacting the local school district to confirm school assignments for this home.
Get a cash offer in 3 minutes
Find out how much your home could sell for in as little as 3 minutes with a no-obligation cash offer.
Estimated market value$1,153,000
Get a cash offer in 3 minutes
Find out how much your home could sell for in as little as 3 minutes with a no-obligation cash offer.
Estimated market value
$1,153,000


