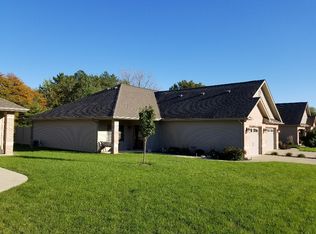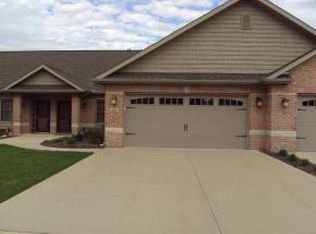The best of condo living at an affordable price. Enjoy the freedom of the no yard work and minimal home maintenance on a relatively new home. Take to explore other ventures, travel or work on those hobbies you have wanted to try your hand at. Open concept with room or a dining room table if you are so inclined to entertain or the snack bar approach if you like to eat out and be on the go. Stainless appliances grace the kitchen with ceramic floors from laundry room, thru kitchen and to main entry. The property backs up to a wooded area where you can watch the wildlife from your 3 season Sun room. This is a 55 and over area with the HOA taking care of the Snow removal, lawn maintenance and the garbage service. These condos are located on a quiet cul-d-sac.
This property is off market, which means it's not currently listed for sale or rent on Zillow. This may be different from what's available on other websites or public sources.

