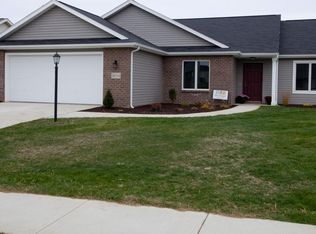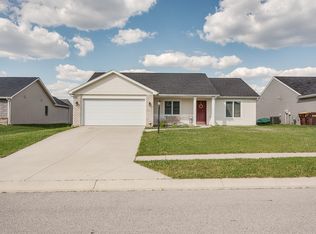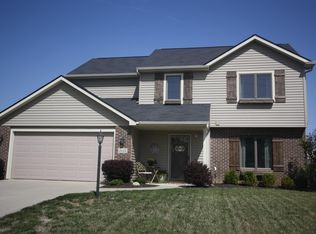Closed
$255,000
2650 Stonecrop Rd, Huntertown, IN 46748
3beds
1,274sqft
Single Family Residence
Built in 2013
8,712 Square Feet Lot
$260,700 Zestimate®
$--/sqft
$1,802 Estimated rent
Home value
$260,700
$235,000 - $289,000
$1,802/mo
Zestimate® history
Loading...
Owner options
Explore your selling options
What's special
Welcome home in time to celebrate the new year! Beautiful 3 bedroom 2 bath ranch on an unfinished basement in Carroll Schools! The home offers cathedral ceilings in the living room that lead you into the breakfast nook and kitchen. The kitchen has ample cabinet and pantry storage along with matching black appliances. A split floor plan offers privacy in the primary with en-suite. There are two additional bedrooms, as well as a dedicated laundry room w/ shelving above that finish out the main floor. The unfinished basement with its high ceilings open up so many possibilities for multiple rooms to be created to meet your specific needs, and still leave room for storage! The fenced in back yard has lots of room for relaxing on the patio and for play. The Towne Square neighborhood with its sidewalks and proximity to schools, shopping, & dining make it a great place to call your home.
Zillow last checked: 8 hours ago
Listing updated: February 07, 2025 at 06:17pm
Listed by:
Angela Zimmerman 260-442-1303,
Wyatt Group Realtors
Bought with:
Tyler Secrist, RB18000383
CENTURY 21 Bradley Realty, Inc
Source: IRMLS,MLS#: 202444403
Facts & features
Interior
Bedrooms & bathrooms
- Bedrooms: 3
- Bathrooms: 2
- Full bathrooms: 2
- Main level bedrooms: 3
Bedroom 1
- Level: Main
Bedroom 2
- Level: Main
Kitchen
- Level: Main
- Area: 198
- Dimensions: 18 x 11
Living room
- Level: Main
- Area: 285
- Dimensions: 19 x 15
Heating
- Forced Air
Cooling
- Central Air
Appliances
- Included: Range/Oven Hook Up Gas, Dishwasher, Refrigerator, Washer, Dryer-Electric, Gas Range, Gas Water Heater
- Laundry: Electric Dryer Hookup, Main Level
Features
- 1st Bdrm En Suite, Cathedral Ceiling(s), Walk-In Closet(s), Laminate Counters, Eat-in Kitchen, Split Br Floor Plan, Tub/Shower Combination
- Flooring: Carpet, Laminate
- Windows: Window Treatments
- Basement: Full,Concrete,Sump Pump
- Has fireplace: No
Interior area
- Total structure area: 2,204
- Total interior livable area: 1,274 sqft
- Finished area above ground: 1,274
- Finished area below ground: 0
Property
Parking
- Total spaces: 2
- Parking features: Attached, Garage Door Opener, Concrete
- Attached garage spaces: 2
- Has uncovered spaces: Yes
Features
- Levels: One
- Stories: 1
- Patio & porch: Patio
- Exterior features: Fire Pit
- Fencing: Picket,Wood
Lot
- Size: 8,712 sqft
- Dimensions: 65x131
- Features: Level, City/Town/Suburb, Rural Subdivision
Details
- Parcel number: 020218420005.000058
- Other equipment: Sump Pump
Construction
Type & style
- Home type: SingleFamily
- Architectural style: Ranch
- Property subtype: Single Family Residence
Materials
- Vinyl Siding
- Roof: Shingle
Condition
- New construction: No
- Year built: 2013
Utilities & green energy
- Sewer: Public Sewer
- Water: Public
Community & neighborhood
Community
- Community features: Sidewalks
Location
- Region: Huntertown
- Subdivision: Towne Square
HOA & financial
HOA
- Has HOA: Yes
- HOA fee: $135 annually
Other
Other facts
- Listing terms: Cash,Conventional,FHA
Price history
| Date | Event | Price |
|---|---|---|
| 2/7/2025 | Sold | $255,000-1.9% |
Source: | ||
| 1/10/2025 | Pending sale | $260,000 |
Source: | ||
| 11/16/2024 | Listed for sale | $260,000+18.7% |
Source: | ||
| 5/21/2021 | Sold | $219,000+30.7% |
Source: | ||
| 9/15/2017 | Sold | $167,500 |
Source: | ||
Public tax history
| Year | Property taxes | Tax assessment |
|---|---|---|
| 2024 | $2,068 +15.9% | $287,900 +6.4% |
| 2023 | $1,785 +13.5% | $270,600 +12.6% |
| 2022 | $1,572 +2.7% | $240,300 +16.8% |
Find assessor info on the county website
Neighborhood: 46748
Nearby schools
GreatSchools rating
- 4/10Huntertown Elementary SchoolGrades: K-5Distance: 0.6 mi
- 6/10Carroll Middle SchoolGrades: 6-8Distance: 1.7 mi
- 9/10Carroll High SchoolGrades: PK,9-12Distance: 2.5 mi
Schools provided by the listing agent
- Elementary: Huntertown
- Middle: Carroll
- High: Carroll
- District: Northwest Allen County
Source: IRMLS. This data may not be complete. We recommend contacting the local school district to confirm school assignments for this home.

Get pre-qualified for a loan
At Zillow Home Loans, we can pre-qualify you in as little as 5 minutes with no impact to your credit score.An equal housing lender. NMLS #10287.
Sell for more on Zillow
Get a free Zillow Showcase℠ listing and you could sell for .
$260,700
2% more+ $5,214
With Zillow Showcase(estimated)
$265,914

