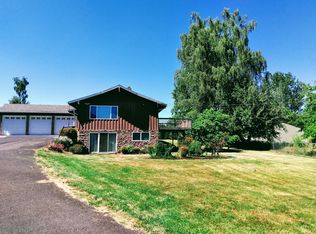Craftsman style home with pole Barn ~6000sf 60X96 with 600 AMPs power, shop 21X33' with 200 AMP power, Nursery set up(green house and 2 hoop houses), fenced and cross fenced . 4.4 acres with large back yard, fruit trees, garden space. Fenced flat acreage. This property rented for $5500 month for last 12 months. Great investment, income or home business property. Close to town but secluded. 1 buildable acre is also available. R118850
This property is off market, which means it's not currently listed for sale or rent on Zillow. This may be different from what's available on other websites or public sources.
