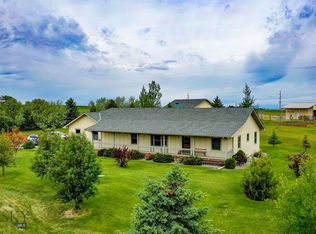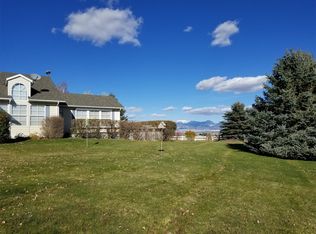Sold
Price Unknown
26509 Norris Rd, Bozeman, MT 59718
3beds
3,003sqft
Single Family Residence
Built in 1979
0.82 Acres Lot
$824,800 Zestimate®
$--/sqft
$4,131 Estimated rent
Home value
$824,800
$759,000 - $891,000
$4,131/mo
Zestimate® history
Loading...
Owner options
Explore your selling options
What's special
Are you looking for privacy, views, no covenants and country living? Then you will love this spacious, beautifully maintained and updated single family home on just under one acre. The main level has an open floor plan and large windows to take in the sweeping Bridger Views and natural light. The living room, dining room and kitchen all flow together and are complemented by a recently added step down family room with access to the large deck outside. The large primary bedroom includes a walk-in closet with window, small balcony and bathroom with in-floor heat. A second bedroom and bathroom are just down the hall. There is also a hallway/mudroom which leads into the garage. The lower level is also open, with a family room, two bedrooms and another bathroom with a laundry area. An extra room provides sliding glass doors to a covered concrete patio which would be perfect for a hot tub. Numerous closets provide great storage. Outside the yard is fenced with wood pole fencing and the lawn leads to a playset and small shed which both convey. There is plenty of room for a shop or guest house on the large lot. The property is in the Bozeman School District.
Zillow last checked: 8 hours ago
Listing updated: October 10, 2025 at 01:31pm
Listed by:
Laurie Andrews 406-600-3654,
ERA Landmark Real Estate
Bought with:
Laurie Andrews, RBS-16323
ERA Landmark Real Estate
Source: Big Sky Country MLS,MLS#: 403468Originating MLS: Big Sky Country MLS
Facts & features
Interior
Bedrooms & bathrooms
- Bedrooms: 3
- Bathrooms: 3
- Full bathrooms: 1
- 3/4 bathrooms: 2
Heating
- Baseboard, Electric, Heat Pump, Stove, Wood
Cooling
- Wall/Window Unit(s)
Appliances
- Included: Dishwasher, Disposal, Microwave, Range, Refrigerator, Water Softener
- Laundry: In Basement, Laundry Room
Features
- Walk-In Closet(s), Wood Burning Stove, Window Treatments
- Flooring: Carpet, Laminate, Tile
- Windows: Window Coverings
- Basement: Bathroom,Bedroom,Daylight,Egress Windows,Rec/Family Area,Walk-Out Access
- Has fireplace: Yes
- Fireplace features: Basement, Wood Burning Stove
Interior area
- Total structure area: 3,003
- Total interior livable area: 3,003 sqft
- Finished area above ground: 1,801
Property
Parking
- Total spaces: 2
- Parking features: Attached, Garage, Garage Door Opener
- Attached garage spaces: 2
- Has uncovered spaces: Yes
Features
- Levels: One
- Stories: 1
- Patio & porch: Balcony, Covered, Deck, Patio, Porch
- Exterior features: Gravel Driveway, Play Structure
- Fencing: Log Fence,Partial,Split Rail
- Has view: Yes
- View description: Farmland, Meadow, Mountain(s), Rural, Southern Exposure, Valley
Lot
- Size: 0.82 Acres
Details
- Additional structures: Shed(s)
- Parcel number: RGF8671
- Zoning description: NONE - None/Unknown
- Special conditions: Standard
Construction
Type & style
- Home type: SingleFamily
- Architectural style: Ranch
- Property subtype: Single Family Residence
Materials
- Stucco, Wood Siding
- Roof: Asphalt,Metal,Shingle
Condition
- New construction: No
- Year built: 1979
Utilities & green energy
- Sewer: Septic Tank
- Water: Well
- Utilities for property: Electricity Connected, Septic Available, Water Available
Community & neighborhood
Security
- Security features: Heat Detector, Smoke Detector(s)
Location
- Region: Bozeman
- Subdivision: None
Other
Other facts
- Listing terms: Cash,1031 Exchange,3rd Party Financing
- Road surface type: Paved
Price history
| Date | Event | Price |
|---|---|---|
| 10/10/2025 | Sold | -- |
Source: Big Sky Country MLS #403468 Report a problem | ||
| 8/17/2025 | Pending sale | $865,000$288/sqft |
Source: Big Sky Country MLS #403468 Report a problem | ||
| 6/23/2025 | Listed for sale | $865,000-8.9%$288/sqft |
Source: Big Sky Country MLS #403468 Report a problem | ||
| 6/23/2025 | Listing removed | $949,000$316/sqft |
Source: Big Sky Country MLS #400943 Report a problem | ||
| 5/13/2025 | Price change | $949,000-2.7%$316/sqft |
Source: Big Sky Country MLS #400943 Report a problem | ||
Public tax history
Tax history is unavailable.
Neighborhood: 59718
Nearby schools
GreatSchools rating
- 8/10Meadowlark ElementaryGrades: PK-5Distance: 6.7 mi
- 7/10Chief Joseph Middle SchoolGrades: 6-8Distance: 7.3 mi
- NAGallatin High SchoolGrades: 9-12Distance: 6.7 mi

