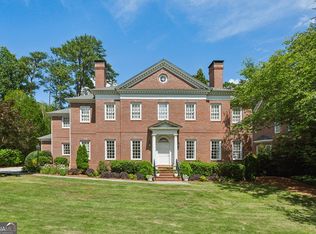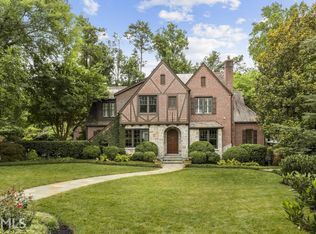Stunning brick traditional w/ great architectural details in sought after area of Buckhead. Features include 10 foot ceilings, open floor plan/ great flow, hardwoods throughout main level and upstairs. Sep. office/ dining/ bonus room on main. Kitchen w/ granite island, bfast area, butler's pantry. Living w/ 2 sets of French doors to great back deck. Amazing master suite w/ tray ceiling, fireplace, sitting area, spa bathroom w/ enormous walk in his/hers closets. 4 car garage, carriage house can be easily finished above the 2 car detached . Brandon school district. Private flat backyard w/ room for pool. Newer systems easy access to midtown 285/75, area private schools.
This property is off market, which means it's not currently listed for sale or rent on Zillow. This may be different from what's available on other websites or public sources.

