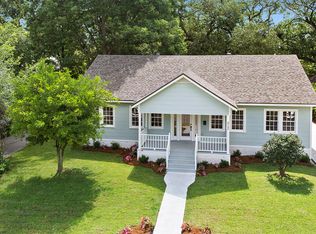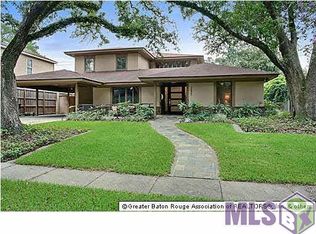Sold
Price Unknown
2651 June St, Baton Rouge, LA 70808
2beds
1,658sqft
Single Family Residence, Residential
Built in 1949
9,147.6 Square Feet Lot
$501,700 Zestimate®
$--/sqft
$2,026 Estimated rent
Home value
$501,700
$472,000 - $537,000
$2,026/mo
Zestimate® history
Loading...
Owner options
Explore your selling options
What's special
Fully Renovated 2BR/2BA Home Near LSU Lakes – Charm Meets Luxury Originally built in 1941 by AC Lewis, this beautifully restored 2-bedroom, 2-bath home blends classic character with modern upgrades—all just steps from the LSU Lakes, dog park, children's museum, and top local restaurants. Features include original oak wood floors, 9’ ceilings, all-new electrical and plumbing, tankless water heater, custom lighting (including a handmade dining chandelier), fresh wall texture, double-thick crown molding, and custom blackout drapes throughout. Enjoy ample storage and a spacious master closet. The chef’s kitchen boasts all-new cabinetry, brass hardware, Quartzite counters and backsplash, a 6-burner CAFE gas range with custom hood, Liebherr fridge/freezer, KitchenAid dishwasher, and farmhouse sink. The spa-like master bath features Calcutta Splendor Gold Quartz counters, dual sinks, a soaker tub with wall-mounted filler, rainfall shower, and brushed nickel fixtures. Outside, you'll find a new roof, foundation, and 2-car carport with storage. A gas lantern, brick hardscaping, lush landscaping, and a breezy side porch with rot-proof PVC privacy shutters complete the package. Set in a friendly, pet-loving neighborhood with no cut-through traffic and oak-lined streets—perfect for walking, biking, or front porch relaxing.
Zillow last checked: 8 hours ago
Listing updated: September 19, 2025 at 12:19pm
Listed by:
Heather Kirkpatrick,
Keller Williams Realty Premier Partners
Bought with:
Matt Bruno, 0995689718
Keller Williams Realty Red Stick Partners
Source: ROAM MLS,MLS#: 2025015830
Facts & features
Interior
Bedrooms & bathrooms
- Bedrooms: 2
- Bathrooms: 2
- Full bathrooms: 2
Primary bedroom
- Features: En Suite Bath, Ceiling 9ft Plus, Walk-In Closet(s)
- Level: First
- Area: 196.68
- Width: 13.2
Bedroom 1
- Level: First
- Area: 145.2
- Width: 11
Primary bathroom
- Features: Double Vanity, Walk-In Closet(s), Multi Head Shower, Separate Shower, Soaking Tub
Dining room
- Level: First
- Area: 190.5
- Length: 15
Kitchen
- Features: Stone Counters
- Level: First
- Area: 117.6
- Length: 12
Living room
- Level: First
- Area: 303
- Width: 15
Heating
- Central
Cooling
- Central Air
Appliances
- Included: Gas Cooktop, Dishwasher, Disposal, Microwave, Range/Oven, Range Hood, Tankless Water Heater
- Laundry: Electric Dryer Hookup, Washer Hookup
Features
- Ceiling 9'+, Crown Molding
- Flooring: Ceramic Tile, Wood
- Windows: Window Treatments
- Number of fireplaces: 1
- Fireplace features: Gas Log
Interior area
- Total structure area: 2,319
- Total interior livable area: 1,658 sqft
Property
Parking
- Parking features: Carport, Driveway
- Has carport: Yes
Features
- Stories: 1
- Patio & porch: Covered, Enclosed, Screened
Lot
- Size: 9,147 sqft
- Dimensions: 120 x 75
- Features: Landscaped
Details
- Parcel number: 00610933
- Special conditions: Standard
Construction
Type & style
- Home type: SingleFamily
- Architectural style: Traditional
- Property subtype: Single Family Residence, Residential
Materials
- Brick Siding, Frame
- Foundation: Pillar/Post/Pier
- Roof: Shingle
Condition
- Updated/Remodeled
- New construction: No
- Year built: 1949
Details
- Builder name: A C Lewis
Utilities & green energy
- Gas: Entergy
- Sewer: Public Sewer
- Water: Public
Community & neighborhood
Security
- Security features: Smoke Detector(s)
Location
- Region: Baton Rouge
- Subdivision: Lake Crest
Other
Other facts
- Listing terms: Cash,Conventional
Price history
| Date | Event | Price |
|---|---|---|
| 9/19/2025 | Sold | -- |
Source: | ||
| 9/4/2025 | Pending sale | $509,900$308/sqft |
Source: | ||
| 8/26/2025 | Listed for sale | $509,900+34.2%$308/sqft |
Source: | ||
| 11/18/2022 | Sold | -- |
Source: | ||
| 11/11/2022 | Pending sale | $379,900$229/sqft |
Source: | ||
Public tax history
| Year | Property taxes | Tax assessment |
|---|---|---|
| 2024 | $3,106 -1.8% | $33,250 |
| 2023 | $3,162 +31.3% | $33,250 +64.8% |
| 2022 | $2,408 +2.3% | $20,170 |
Find assessor info on the county website
Neighborhood: Old South Baton Rouge
Nearby schools
GreatSchools rating
- 6/10Glasgow Middle SchoolGrades: 6-8Distance: 2 mi
- 2/10Mckinley Senior High SchoolGrades: 9-12Distance: 0.2 mi
Schools provided by the listing agent
- District: East Baton Rouge
Source: ROAM MLS. This data may not be complete. We recommend contacting the local school district to confirm school assignments for this home.
Sell for more on Zillow
Get a Zillow Showcase℠ listing at no additional cost and you could sell for .
$501,700
2% more+$10,034
With Zillow Showcase(estimated)$511,734

