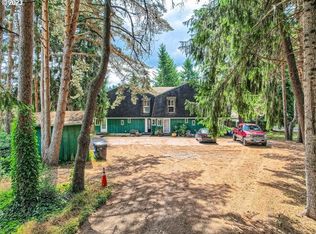Sold
$550,000
26515 S Ranch Hills Rd, Mulino, OR 97042
3beds
1,461sqft
Residential, Single Family Residence
Built in 1960
0.42 Acres Lot
$527,100 Zestimate®
$376/sqft
$2,712 Estimated rent
Home value
$527,100
$501,000 - $553,000
$2,712/mo
Zestimate® history
Loading...
Owner options
Explore your selling options
What's special
Beautifully remodeled & updated 1960 ranch home on .42 acre. NEW:Roof (2022) NEW: 2023/24:Exterior: Gutters, Fiber Cement siding on home & outbuilding, Exterior Paint, Landscaped, Interior: High Efficiency Gas Furnace W/Wave Air Cleaner & AC; flex ducting replaced with new; Paint, Refinished Original Oak Hardwood Floors,LVP Tile in Kitchen, Utility & Baths,Slate Tile Entry & Fireplace Hearth, All floor base trim; Kitchen: Quartz Counters, Subway Tile Backsplash, sink/faucet, Stainless Glass Top Range, Hood, Dishwasher, & Refrigerator, Light Fixtures, Electric Plug & Switch Plates; Hall Bath: Vanity W/Double Sinks, Marble top, hardware, mirrors w/back lighting, light fixtures, Crawlspace:Engineered & Constructed by TerraFirma w/2 sump pumps + battery backup, extensive new plumbing,Property fenced, backyard w/covered patio & wood fence, outbuilding, Interior: Vinyl double pane windows,ceiling fan, Professionally Cleaned-MOVE IN READY! Close to HWY 213 for easy commuting!
Zillow last checked: 8 hours ago
Listing updated: April 19, 2024 at 05:53am
Listed by:
Gloria Hahn 503-997-5745,
RE/MAX Equity Group
Bought with:
Bobbi Bryan, 201209183
eXp Realty, LLC
Source: RMLS (OR),MLS#: 24576049
Facts & features
Interior
Bedrooms & bathrooms
- Bedrooms: 3
- Bathrooms: 2
- Full bathrooms: 1
- Partial bathrooms: 1
- Main level bathrooms: 2
Primary bedroom
- Features: Hardwood Floors
- Level: Main
- Area: 160
- Dimensions: 16 x 10
Bedroom 2
- Features: Hardwood Floors
- Level: Main
- Area: 130
- Dimensions: 13 x 10
Bedroom 3
- Features: Hardwood Floors
- Level: Main
- Area: 130
- Dimensions: 13 x 10
Dining room
- Features: Formal, Hardwood Floors
- Level: Main
- Area: 110
- Dimensions: 10 x 11
Kitchen
- Features: Country Kitchen, Dishwasher, Pantry, Free Standing Range, Free Standing Refrigerator, Laminate Flooring, Quartz
- Level: Main
- Area: 154
- Width: 11
Living room
- Features: Ceiling Fan, Fireplace, Hardwood Floors
- Level: Main
- Area: 286
- Dimensions: 22 x 13
Heating
- Forced Air 90, Fireplace(s)
Cooling
- Central Air
Appliances
- Included: Dishwasher, Free-Standing Range, Free-Standing Refrigerator, Range Hood, Stainless Steel Appliance(s), Electric Water Heater
- Laundry: Laundry Room
Features
- Ceiling Fan(s), Quartz, Bathroom, Sink, Formal, Country Kitchen, Pantry
- Flooring: Hardwood, Slate, Wood, Laminate
- Doors: Storm Door(s)
- Windows: Double Pane Windows, Vinyl Frames
- Basement: Crawl Space
- Number of fireplaces: 1
- Fireplace features: Gas
Interior area
- Total structure area: 1,461
- Total interior livable area: 1,461 sqft
Property
Parking
- Total spaces: 1
- Parking features: Driveway, RV Access/Parking, RV Boat Storage, Garage Door Opener, Attached
- Attached garage spaces: 1
- Has uncovered spaces: Yes
Accessibility
- Accessibility features: Accessible Entrance, Accessible Full Bath, Garage On Main, Minimal Steps, One Level, Parking, Utility Room On Main, Accessibility
Features
- Levels: One
- Stories: 1
- Patio & porch: Covered Patio, Patio
- Exterior features: Yard
- Has spa: Yes
- Spa features: Bath
- Fencing: Fenced
- Has view: Yes
- View description: Trees/Woods
Lot
- Size: 0.42 Acres
- Features: Level, Pasture, Trees, SqFt 15000 to 19999
Details
- Additional structures: Outbuilding, RVParking, RVBoatStorage, ToolShed
- Parcel number: 01030084
- Zoning: RA1
Construction
Type & style
- Home type: SingleFamily
- Architectural style: Ranch
- Property subtype: Residential, Single Family Residence
Materials
- Brick, Cement Siding
- Foundation: Concrete Perimeter
- Roof: Composition
Condition
- Updated/Remodeled
- New construction: No
- Year built: 1960
Details
- Warranty included: Yes
Utilities & green energy
- Gas: Gas
- Sewer: Pressure Distribution System, Septic Tank
- Water: Public
- Utilities for property: Cable Connected
Community & neighborhood
Security
- Security features: None
Location
- Region: Mulino
Other
Other facts
- Listing terms: Cash,Conventional,FHA,State GI Loan,USDA Loan,VA Loan
- Road surface type: Paved
Price history
| Date | Event | Price |
|---|---|---|
| 4/19/2024 | Sold | $550,000+0.9%$376/sqft |
Source: | ||
| 4/15/2024 | Pending sale | $545,000$373/sqft |
Source: | ||
| 3/19/2024 | Listed for sale | $545,000$373/sqft |
Source: | ||
| 3/27/2020 | Listing removed | $1,995$1/sqft |
Source: All In The Family Property Management LLC Report a problem | ||
| 3/11/2020 | Listed for rent | $1,995$1/sqft |
Source: All In The Family Property Management LLC Report a problem | ||
Public tax history
| Year | Property taxes | Tax assessment |
|---|---|---|
| 2025 | $3,158 +33% | $210,400 +32.6% |
| 2024 | $2,375 +14.8% | $158,666 +3% |
| 2023 | $2,068 +3% | $154,045 +3% |
Find assessor info on the county website
Neighborhood: 97042
Nearby schools
GreatSchools rating
- 4/10Mulino Elementary SchoolGrades: K-5Distance: 0.4 mi
- 7/10Molalla River Middle SchoolGrades: 6-8Distance: 5 mi
- 6/10Molalla High SchoolGrades: 9-12Distance: 4.8 mi
Schools provided by the listing agent
- Elementary: Mulino
- Middle: Molalla River
- High: Molalla
Source: RMLS (OR). This data may not be complete. We recommend contacting the local school district to confirm school assignments for this home.
Get a cash offer in 3 minutes
Find out how much your home could sell for in as little as 3 minutes with a no-obligation cash offer.
Estimated market value$527,100
Get a cash offer in 3 minutes
Find out how much your home could sell for in as little as 3 minutes with a no-obligation cash offer.
Estimated market value
$527,100
