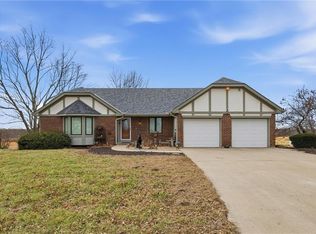QUALITY-BUILT HOME! Have you dreamed about owning acreage with a pond and nearly new 40'x50' OUTBUILDING/WORKSHOP with concrete floor and tall double doors? HERE IT IS! Brick exterior; TREX decking; Wide open floor plan for ease of entertaining; 24'x33' garage; surround sound; GRANITE COUNTERS; huge pantry; HUGE ROOMS everywhere; wood stove in Lower Level; wood burning fireplace in great room; box beamed ceiling and paneled wainscoting in great room; the near acre pond is stocked, too! WHAT A GREAT OPPORTUNITY!
This property is off market, which means it's not currently listed for sale or rent on Zillow. This may be different from what's available on other websites or public sources.
