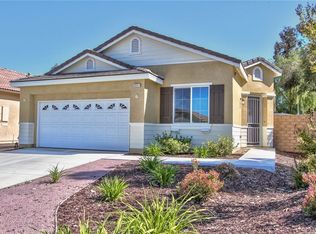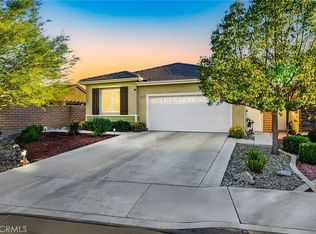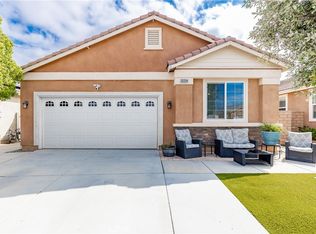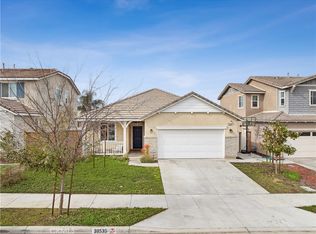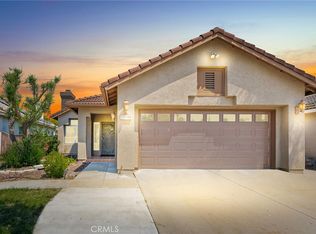Discover the perfect blend of comfort and elegance in this stunning home, nestled in the desirable 55+ gated community of Orchid. Tucked away on a peaceful cul-de-sac, this property offers a serene, low-maintenance lifestyle that’s sure to impress. Step inside to a welcoming formal dining area and a spacious living room with a cozy fireplace, creating the perfect backdrop for gatherings or quiet evenings at home. The gourmet kitchen is a true centerpiece, featuring quartz countertops, stainless steel appliances, upgraded cabinetry, a walk-in pantry, and a generous island overlooking the expansive great room. For added convenience and peace of mind, the home is equipped with a whole house soft water system and a reverse osmosis unit under the kitchen sink, delivering clean, high-quality water throughout. The family room, located just off the primary bedroom, offers seamless access to the private backyard, where an Alumawood patio cover with ceiling fans provides year-round comfort for outdoor relaxation. Retreat to the luxurious primary suite, thoughtfully designed with dual sinks, a walk-in shower, and a spacious walk-in closet. Additional highlights include a conveniently located laundry area inside the two-car garage, as well as ample guest parking on the street. The community offers an abundance of amenities, including a sparkling pool, jacuzzi, clubhouse, and tennis courts, all just across the street from a larger park. And with Menifee’s best shopping, dining, and entertainment only minutes away, this home truly has it all. Don’t miss your chance to experience the charm of Rim Creek — schedule your private tour today!
For sale
Listing Provided by:
Dan Evans DRE #01324544 951-764-4866,
Temecula Valley Homes Team
$524,900
26519 Rim Creek Path, Menifee, CA 92584
2beds
1,651sqft
Est.:
Single Family Residence
Built in 2018
5,227 Square Feet Lot
$-- Zestimate®
$318/sqft
$104/mo HOA
What's special
- 360 days |
- 497 |
- 13 |
Zillow last checked: 8 hours ago
Listing updated: October 09, 2025 at 06:21am
Listing Provided by:
Dan Evans DRE #01324544 951-764-4866,
Temecula Valley Homes Team
Source: CRMLS,MLS#: SW25229253 Originating MLS: California Regional MLS
Originating MLS: California Regional MLS
Tour with a local agent
Facts & features
Interior
Bedrooms & bathrooms
- Bedrooms: 2
- Bathrooms: 2
- Full bathrooms: 2
- Main level bathrooms: 2
- Main level bedrooms: 22
Rooms
- Room types: Family Room, Primary Bedroom
Primary bedroom
- Features: Main Level Primary
Primary bedroom
- Features: Primary Suite
Kitchen
- Features: Kitchen Island
Heating
- Central
Cooling
- Central Air
Appliances
- Laundry: Inside, Laundry Room
Features
- Eat-in Kitchen, Main Level Primary, Primary Suite
- Has fireplace: Yes
- Fireplace features: Living Room
- Common walls with other units/homes: No Common Walls
Interior area
- Total interior livable area: 1,651 sqft
Property
Parking
- Total spaces: 1
- Parking features: Door-Multi, Garage
- Attached garage spaces: 1
Features
- Levels: One
- Stories: 1
- Entry location: Front Door
- Patio & porch: Patio
- Has private pool: Yes
- Pool features: Community, Private, Association
- Has spa: Yes
- Spa features: Association, Community, Private
- Has view: Yes
- View description: None
Lot
- Size: 5,227 Square Feet
- Features: 0-1 Unit/Acre, Cul-De-Sac
Details
- Parcel number: 360820038
- Special conditions: Standard,Trust
Construction
Type & style
- Home type: SingleFamily
- Property subtype: Single Family Residence
Condition
- New construction: No
- Year built: 2018
Utilities & green energy
- Sewer: Public Sewer
- Water: Public
Community & HOA
Community
- Features: Curbs, Sidewalks, Pool
- Security: Security Gate
- Senior community: Yes
HOA
- Has HOA: Yes
- Amenities included: Pool, Tennis Court(s)
- HOA fee: $104 monthly
- HOA name: Orchid
- HOA phone: 855-403-3852
Location
- Region: Menifee
Financial & listing details
- Price per square foot: $318/sqft
- Tax assessed value: $395,148
- Annual tax amount: $6,197
- Date on market: 10/2/2025
- Cumulative days on market: 361 days
- Listing terms: Conventional,Contract,Submit
Estimated market value
Not available
Estimated sales range
Not available
$2,835/mo
Price history
Price history
| Date | Event | Price |
|---|---|---|
| 10/2/2025 | Listed for sale | $524,900-4.5%$318/sqft |
Source: | ||
| 7/28/2025 | Listing removed | $549,900$333/sqft |
Source: | ||
| 6/30/2025 | Listed for sale | $549,900+60.1%$333/sqft |
Source: | ||
| 2/14/2018 | Sold | $343,500$208/sqft |
Source: Public Record Report a problem | ||
Public tax history
Public tax history
| Year | Property taxes | Tax assessment |
|---|---|---|
| 2025 | $6,197 +1.1% | $395,148 +2% |
| 2024 | $6,128 -0.4% | $387,401 +2% |
| 2023 | $6,152 +1.1% | $379,806 +2% |
Find assessor info on the county website
BuyAbility℠ payment
Est. payment
$3,297/mo
Principal & interest
$2497
Property taxes
$512
Other costs
$288
Climate risks
Neighborhood: 92584
Nearby schools
GreatSchools rating
- 5/10Evans Ranch Elementary SchoolGrades: K-5Distance: 0.3 mi
- 7/10Menifee Valley Middle SchoolGrades: 6-8Distance: 1.8 mi
- NAMenifee PreschoolGrades: Distance: 0.3 mi
- Loading
- Loading
