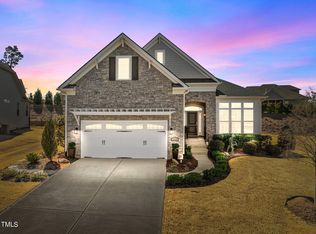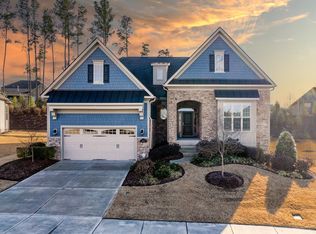Sold for $735,250 on 05/03/24
$735,250
2652 Beckwith Rd, Apex, NC 27523
3beds
2,154sqft
Single Family Residence, Residential
Built in 2017
0.28 Acres Lot
$765,800 Zestimate®
$341/sqft
$2,572 Estimated rent
Home value
$765,800
$728,000 - $804,000
$2,572/mo
Zestimate® history
Loading...
Owner options
Explore your selling options
What's special
OPEN HOUSE SATURDAY 3/23 2-4PM. Welcome to 2652 Beckwith in Apex, North Carolina, a luxurious masterpiece priced below appraised value, boasting every upgrade imaginable for sophisticated living. This exquisite property features a gourmet kitchen with top-of-the-line appliances, gleaming hardwood floors throughout, and updated fixtures that enhance its modern elegance. The outstanding natural light illuminates high-level finishes at every turn, showcasing the home's unparalleled quality and design. Situated on one of the best lots in the neighborhood, it offers a meticulously landscaped yard that promises serene outdoor living and entertainment space. Unique to this home is the convenience of level living, providing accessibility without sacrificing luxury. Ideal for those who value both sophistication and comfort, 2652 Beckwith is a rare find that combines an inviting atmosphere with the highest standards of living, all within a peaceful retreat in the vibrant heart of Apex. Don't miss the opportunity to own this exceptional property, where every detail caters to an upscale lifestyle at an unbeatable value!
Zillow last checked: 8 hours ago
Listing updated: October 28, 2025 at 12:10am
Listed by:
Jordan Lee 919-475-2944,
Jordan Lee Real Estate
Bought with:
Bern Bullard, 183900
Long & Foster Real Estate INC/Cary
Source: Doorify MLS,MLS#: 10013804
Facts & features
Interior
Bedrooms & bathrooms
- Bedrooms: 3
- Bathrooms: 2
- Full bathrooms: 2
Heating
- Forced Air
Cooling
- Ceiling Fan(s), Central Air
Appliances
- Included: Cooktop, Dishwasher, Double Oven, Gas Cooktop, Microwave, Range Hood
- Laundry: Laundry Room
Features
- Ceiling Fan(s), Chandelier, Crown Molding, Double Vanity, Entrance Foyer, Granite Counters, Open Floorplan, Pantry, Master Downstairs, Separate Shower, Tray Ceiling(s), Walk-In Closet(s), Walk-In Shower
- Flooring: Carpet, Hardwood, Tile
Interior area
- Total structure area: 2,154
- Total interior livable area: 2,154 sqft
- Finished area above ground: 2,154
- Finished area below ground: 0
Property
Parking
- Total spaces: 4
- Parking features: Garage, Garage Faces Front
- Attached garage spaces: 2
- Uncovered spaces: 2
Features
- Levels: One
- Stories: 1
- Patio & porch: Deck, Front Porch, Porch
- Pool features: Community
- Fencing: Back Yard, Fenced, Wrought Iron
- Has view: Yes
Lot
- Size: 0.28 Acres
- Features: Landscaped
Details
- Parcel number: 0723657212
- Special conditions: Standard
Construction
Type & style
- Home type: SingleFamily
- Architectural style: Ranch, Traditional, Transitional
- Property subtype: Single Family Residence, Residential
Materials
- Fiber Cement
- Foundation: Other
- Roof: Shingle
Condition
- New construction: No
- Year built: 2017
Utilities & green energy
- Water: Public
Community & neighborhood
Community
- Community features: Clubhouse, Playground, Pool, Tennis Court(s)
Location
- Region: Apex
- Subdivision: White Oak Creek
HOA & financial
HOA
- Has HOA: Yes
- HOA fee: $754 quarterly
- Amenities included: Clubhouse, Playground, Pool, Tennis Court(s)
- Services included: Maintenance Grounds
Price history
| Date | Event | Price |
|---|---|---|
| 5/3/2024 | Sold | $735,250-2%$341/sqft |
Source: | ||
| 4/10/2024 | Pending sale | $750,000$348/sqft |
Source: | ||
| 3/20/2024 | Price change | $750,000-3.2%$348/sqft |
Source: | ||
| 2/28/2024 | Listed for sale | $775,000$360/sqft |
Source: | ||
| 2/27/2024 | Pending sale | $775,000$360/sqft |
Source: | ||
Public tax history
| Year | Property taxes | Tax assessment |
|---|---|---|
| 2025 | $6,875 +2.3% | $785,157 |
| 2024 | $6,721 +10.8% | $785,157 +42.5% |
| 2023 | $6,065 +6.5% | $551,046 |
Find assessor info on the county website
Neighborhood: 27523
Nearby schools
GreatSchools rating
- 10/10White Oak ElementaryGrades: PK-5Distance: 1 mi
- 10/10Mills Park Middle SchoolGrades: 6-8Distance: 3 mi
- 10/10Green Level High SchoolGrades: 9-12Distance: 0.6 mi
Schools provided by the listing agent
- Elementary: Wake - White Oak
- Middle: Wake - Mills Park
- High: Wake - Green Level
Source: Doorify MLS. This data may not be complete. We recommend contacting the local school district to confirm school assignments for this home.
Get a cash offer in 3 minutes
Find out how much your home could sell for in as little as 3 minutes with a no-obligation cash offer.
Estimated market value
$765,800
Get a cash offer in 3 minutes
Find out how much your home could sell for in as little as 3 minutes with a no-obligation cash offer.
Estimated market value
$765,800

