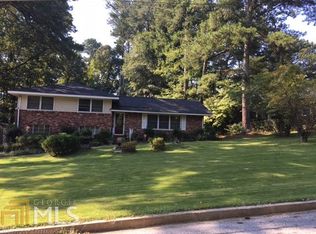Closed
$232,213
2652 Winthrop Rd, College Park, GA 30337
4beds
2,824sqft
Single Family Residence
Built in 1959
0.59 Acres Lot
$340,700 Zestimate®
$82/sqft
$2,589 Estimated rent
Home value
$340,700
$313,000 - $368,000
$2,589/mo
Zestimate® history
Loading...
Owner options
Explore your selling options
What's special
Welcome to this beautifully renovated ranch-style home, ideally located just minutes from the airport, major freeways, shopping centers, and parks. As you approach the home, the inviting front porch leads you into the spacious living room, where an abundance of natural light pours in through large picture windows. Continue through to the open, eat-in kitchen featuring a breakfast bar, granite countertops, stainless steel appliances, and ample storage and counter space. Down the hallway, you'll find the generous primary suite, complete with updated vanity and a walk-in shower with frameless glass doors. Two additional guest bedrooms and a nicely appointed guest bathroom round out the upper level. The finished basement adds even more living space with a large bonus room, ideal for a media room or recreation area. There is also an additional bedroom and bathroom in the basement, accessible via a private entrance. This layout provides a wonderful opportunity for owner-occupants looking to offset their mortgage by renting the lower level, or for those in need of a private in-law or teen suite. Investors will also appreciate the potential to rent both the upper and lower levels separately, offering endless possibilities for income generation. Don't miss out on this exceptional opportunity to make this renovated ranch your new home today!
Zillow last checked: 8 hours ago
Listing updated: July 25, 2025 at 03:38pm
Listed by:
Kris M Kolarich 404-482-1965,
Southern Classic Realtors
Bought with:
Camille Goodlett, 361049
eXp Realty
Source: GAMLS,MLS#: 10427513
Facts & features
Interior
Bedrooms & bathrooms
- Bedrooms: 4
- Bathrooms: 3
- Full bathrooms: 3
- Main level bathrooms: 2
- Main level bedrooms: 3
Kitchen
- Features: Breakfast Area, Solid Surface Counters
Heating
- Central
Cooling
- Ceiling Fan(s), Central Air
Appliances
- Included: Dishwasher, Refrigerator
- Laundry: In Basement
Features
- High Ceilings, Split Bedroom Plan
- Flooring: Carpet, Laminate
- Basement: Bath Finished,Exterior Entry,Finished,Full,Interior Entry
- Has fireplace: No
- Common walls with other units/homes: No Common Walls
Interior area
- Total structure area: 2,824
- Total interior livable area: 2,824 sqft
- Finished area above ground: 1,412
- Finished area below ground: 1,412
Property
Parking
- Parking features: Carport
- Has carport: Yes
Features
- Levels: One
- Stories: 1
- Patio & porch: Patio
- Fencing: Back Yard,Chain Link
- Waterfront features: No Dock Or Boathouse
- Body of water: None
Lot
- Size: 0.59 Acres
- Features: Level, Private
Details
- Additional structures: Shed(s)
- Parcel number: 13 003600030230
- Special conditions: As Is
Construction
Type & style
- Home type: SingleFamily
- Architectural style: Brick 4 Side,Ranch
- Property subtype: Single Family Residence
Materials
- Brick, Wood Siding
- Foundation: Block
- Roof: Composition
Condition
- Resale
- New construction: No
- Year built: 1959
Utilities & green energy
- Electric: 220 Volts
- Sewer: Public Sewer
- Water: Public
- Utilities for property: Cable Available, Electricity Available, High Speed Internet, Natural Gas Available, Phone Available, Sewer Available, Water Available
Community & neighborhood
Community
- Community features: Walk To Schools, Near Shopping
Location
- Region: College Park
- Subdivision: Crecendo Valley
HOA & financial
HOA
- Has HOA: No
- Services included: None
Other
Other facts
- Listing agreement: Exclusive Right To Sell
Price history
| Date | Event | Price |
|---|---|---|
| 7/24/2025 | Sold | $232,213-1.1%$82/sqft |
Source: | ||
| 4/29/2025 | Pending sale | $234,900$83/sqft |
Source: | ||
| 3/11/2025 | Price change | $234,900-6%$83/sqft |
Source: | ||
| 1/25/2025 | Price change | $249,900-5.7%$88/sqft |
Source: | ||
| 12/14/2024 | Listed for sale | $264,900+23.2%$94/sqft |
Source: | ||
Public tax history
| Year | Property taxes | Tax assessment |
|---|---|---|
| 2024 | $1,911 +13% | $73,160 +13.3% |
| 2023 | $1,691 -0.5% | $64,560 |
| 2022 | $1,699 +22.6% | $64,560 +26.4% |
Find assessor info on the county website
Neighborhood: 30337
Nearby schools
GreatSchools rating
- 4/10College Park Elementary SchoolGrades: PK-5Distance: 2.2 mi
- 5/10Woodland Middle SchoolGrades: 6-8Distance: 2.7 mi
- 3/10Tri-Cities High SchoolGrades: 9-12Distance: 4.5 mi
Schools provided by the listing agent
- Elementary: College Pk
- Middle: Woodland
- High: Tri Cities
Source: GAMLS. This data may not be complete. We recommend contacting the local school district to confirm school assignments for this home.
Get a cash offer in 3 minutes
Find out how much your home could sell for in as little as 3 minutes with a no-obligation cash offer.
Estimated market value$340,700
Get a cash offer in 3 minutes
Find out how much your home could sell for in as little as 3 minutes with a no-obligation cash offer.
Estimated market value
$340,700
