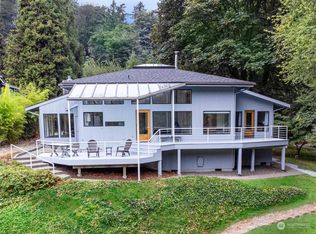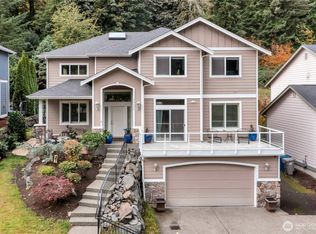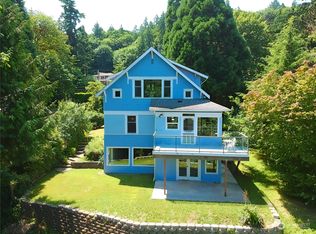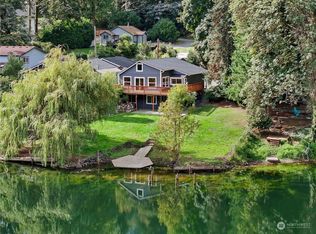Sold
Listed by:
Alise D. Roberts,
Windermere Real Estate/East
Bought with: KW Greater Seattle
Zestimate®
$955,000
26520 Lake Fenwick Road S, Kent, WA 98032
3beds
2,260sqft
Single Family Residence
Built in 1988
0.58 Acres Lot
$955,000 Zestimate®
$423/sqft
$3,465 Estimated rent
Home value
$955,000
$879,000 - $1.03M
$3,465/mo
Zestimate® history
Loading...
Owner options
Explore your selling options
What's special
Tucked beneath a canopy of lush green trees, this storybook lakeside home offers 40 feet of Lake Fenwick shoreline and a setting that feels like a hidden retreat. A winding backyard path leads to the water’s edge, with a mid-trail deck that floats among the trees. Inside, the heart of the home is a spectacular solarium-style great room with two-story soaring windows that blur the line between indoors and out. The remodeled kitchen features rich wood cabinetry, slab granite, and a bold full-height backsplash. A main floor primary suite takes in tranquil lake views, while the vaulted upstairs loft offers endless flex space for work, play, or retreat. New carpet, refinished hardwoods, slate roof, new septic, and just 1 mile to light rail!
Zillow last checked: 8 hours ago
Listing updated: August 01, 2025 at 04:01am
Listed by:
Alise D. Roberts,
Windermere Real Estate/East
Bought with:
William Engell, 21032473
KW Greater Seattle
Source: NWMLS,MLS#: 2378658
Facts & features
Interior
Bedrooms & bathrooms
- Bedrooms: 3
- Bathrooms: 3
- Full bathrooms: 2
- 1/2 bathrooms: 1
- Main level bathrooms: 2
- Main level bedrooms: 1
Primary bedroom
- Level: Main
Bathroom full
- Level: Main
Other
- Level: Main
Dining room
- Level: Main
Entry hall
- Level: Main
Great room
- Level: Main
Kitchen without eating space
- Level: Main
Utility room
- Level: Main
Heating
- Fireplace, Forced Air, Electric, Natural Gas
Cooling
- None
Appliances
- Included: Dishwasher(s), Disposal, Dryer(s), Microwave(s), Refrigerator(s), Stove(s)/Range(s), Washer(s), Garbage Disposal, Water Heater Location: Garage
Features
- Bath Off Primary, Dining Room, Walk-In Pantry
- Flooring: Hardwood, Vinyl, Carpet
- Windows: Double Pane/Storm Window, Skylight(s)
- Basement: None
- Number of fireplaces: 1
- Fireplace features: Wood Burning, Main Level: 1, Fireplace
Interior area
- Total structure area: 2,260
- Total interior livable area: 2,260 sqft
Property
Parking
- Total spaces: 2
- Parking features: Driveway, Attached Garage, RV Parking
- Attached garage spaces: 2
Features
- Levels: One and One Half
- Stories: 1
- Entry location: Main
- Patio & porch: Bath Off Primary, Double Pane/Storm Window, Dining Room, Fireplace, Skylight(s), Solarium/Atrium, Vaulted Ceiling(s), Walk-In Closet(s), Walk-In Pantry
- Has view: Yes
- View description: Lake, Territorial
- Has water view: Yes
- Water view: Lake
- Waterfront features: Low Bank, Lake, No Bank
- Frontage length: Waterfront Ft: 40
Lot
- Size: 0.58 Acres
- Dimensions: 107 x 151 x 67 x 220 x 42 x 367
- Features: Paved, Cable TV, Deck, Dog Run, Gas Available, High Speed Internet, Patio, RV Parking, Sprinkler System
- Topography: Level,Partial Slope,Sloped,Steep Slope,Terraces
- Residential vegetation: Garden Space, Wooded
Details
- Parcel number: 4016800112
- Zoning: R4
- Special conditions: Standard
- Other equipment: Leased Equipment: No
Construction
Type & style
- Home type: SingleFamily
- Architectural style: Contemporary
- Property subtype: Single Family Residence
Materials
- Wood Siding
- Foundation: Poured Concrete
- Roof: See Remarks,Tile
Condition
- Average
- Year built: 1988
- Major remodel year: 1988
Utilities & green energy
- Electric: Company: PSE
- Sewer: Septic Tank, Company: Septic
- Water: Shared Well, Company: Shared well
- Utilities for property: Xfinity, Xfinity
Community & neighborhood
Location
- Region: Kent
- Subdivision: Lake Fenwick
Other
Other facts
- Listing terms: Cash Out,Conventional
- Cumulative days on market: 19 days
Price history
| Date | Event | Price |
|---|---|---|
| 7/1/2025 | Sold | $955,000-2.1%$423/sqft |
Source: | ||
| 6/18/2025 | Pending sale | $975,000$431/sqft |
Source: | ||
| 5/30/2025 | Listed for sale | $975,000+119.1%$431/sqft |
Source: | ||
| 4/12/2007 | Sold | $445,000+56.1%$197/sqft |
Source: Public Record Report a problem | ||
| 8/17/2001 | Sold | $285,000+14.2%$126/sqft |
Source: Public Record Report a problem | ||
Public tax history
| Year | Property taxes | Tax assessment |
|---|---|---|
| 2024 | $7,294 -4.4% | $678,000 +5.1% |
| 2023 | $7,629 +3% | $645,000 -8.1% |
| 2022 | $7,409 +5.4% | $702,000 +22.7% |
Find assessor info on the county website
Neighborhood: 98032
Nearby schools
GreatSchools rating
- 6/10Star Lake Elementary SchoolGrades: PK-5Distance: 0.5 mi
- 2/10Evergreen Middle SchoolGrades: 6-8Distance: 0.4 mi
- 2/10Thomas Jefferson High SchoolGrades: 9-12Distance: 1.4 mi
Schools provided by the listing agent
- Elementary: Star Lake Elem
- Middle: Totem Jnr High
- High: Thomas Jefferson Hig
Source: NWMLS. This data may not be complete. We recommend contacting the local school district to confirm school assignments for this home.

Get pre-qualified for a loan
At Zillow Home Loans, we can pre-qualify you in as little as 5 minutes with no impact to your credit score.An equal housing lender. NMLS #10287.
Sell for more on Zillow
Get a free Zillow Showcase℠ listing and you could sell for .
$955,000
2% more+ $19,100
With Zillow Showcase(estimated)
$974,100


