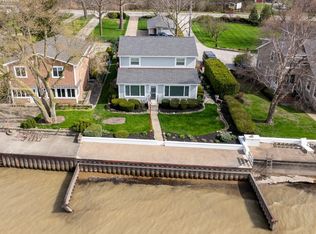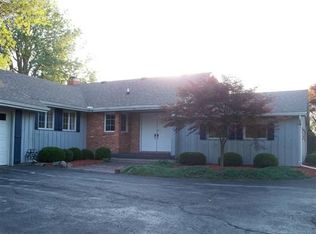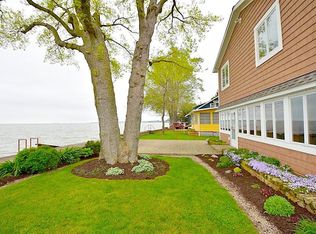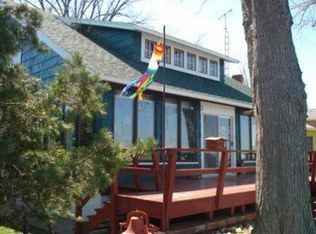Sold for $1,535,000 on 06/27/25
$1,535,000
2653 E Sand Rd, Port Clinton, OH 43452
4beds
4,214sqft
Single Family Residence
Built in 1941
0.73 Acres Lot
$1,440,500 Zestimate®
$364/sqft
$6,188 Estimated rent
Home value
$1,440,500
$1.28M - $1.61M
$6,188/mo
Zestimate® history
Loading...
Owner options
Explore your selling options
What's special
Welcome To Your Dream Retreat On Catawba Island! This Recently Renovated 4-bedroom, 5-bath Home Boasts 2,826sqft Of Elegant Living Space, Complemented By A 1,352sqft 3-bedroom, 2-bath Apartment Above The Detached 3-car Garage. Step Inside To Discover Luxury Vinyl Plank Flooring Throughout, A Beautifully Remodeled Kitchen, & A Cozy Natural Stone Fireplace In The Main Living Area Complete With Peaked Ceilings . The Expansive Sunroom Offers Breathtaking Views Of Lake Erie, Perfect For Morning Coffee Or Sunsets.the Primary Suite Features A Walk-in Closet & En-suite, All With Stunning Lake Vistas. Outside, Enjoy The Expansive Lakefront Concrete Patio, Set On A Generous .73-acre Lot With Picturesque Surroundings. Recent Upgrades Include A New Roof & Windows For Added Peace Of Mind.conveniently Located Near The Catawba Island Club, 1812 Food & Spirits, Gideon Owen Winery, Twin Oast Brew, Orchard Campus, And Miller Ferry, This Property Is The Perfect Blend Of Luxury And Leisure. Call Today!
Zillow last checked: 8 hours ago
Listing updated: June 27, 2025 at 07:20am
Listed by:
Raven Cramer 419-746-0777 raven@raven-realty.com,
Key Realty
Bought with:
Kyle M. Recker, 2015002207
Howard Hanna - Port Clinton
Source: Firelands MLS,MLS#: 20251272Originating MLS: Firelands MLS
Facts & features
Interior
Bedrooms & bathrooms
- Bedrooms: 4
- Bathrooms: 5
- Full bathrooms: 3
- 1/2 bathrooms: 2
Primary bedroom
- Level: Second
- Area: 336
- Dimensions: 28 x 12
Bedroom 2
- Level: Main
- Area: 149.5
- Dimensions: 13 x 11.5
Bedroom 3
- Level: Second
- Area: 96
- Dimensions: 12 x 8
Bedroom 4
- Level: Second
- Area: 120
- Dimensions: 12 x 10
Bedroom 5
- Area: 0
- Dimensions: 0 x 0
Bathroom
- Level: Main
Bathroom 1
- Level: Second
Bathroom 2
- Level: Second
Bathroom 3
- Level: Main
Bathroom 4
- Level: Lower
Dining room
- Features: Formal
- Level: Main
- Area: 132
- Dimensions: 12 x 11
Family room
- Area: 0
- Dimensions: 0 x 0
Kitchen
- Level: Main
- Area: 170
- Dimensions: 17 x 10
Living room
- Level: Main
- Area: 525
- Dimensions: 35 x 15
Heating
- Gas, Forced Air
Cooling
- Central Air
Appliances
- Included: Dishwasher, Dryer, Range, Refrigerator, Washer
- Laundry: Laundry Room
Features
- Ceiling Fan(s)
- Basement: Sump Pump,Full
- Has fireplace: Yes
- Fireplace features: Gas
Interior area
- Total structure area: 4,214
- Total interior livable area: 4,214 sqft
Property
Parking
- Total spaces: 3
- Parking features: Detached, Garage Door Opener, Paved
- Garage spaces: 3
- Has uncovered spaces: Yes
Features
- Levels: Two
- Stories: 2
- Has view: Yes
- View description: Lake, Water
- Has water view: Yes
- Water view: Lake,Water
- Waterfront features: Lake Front, Lake Erie, Breakwall
- Body of water: Lake Erie
Lot
- Size: 0.73 Acres
Details
- Additional parcels included: 0131962628042001
- Parcel number: 0131962628042000
- Other equipment: Sump Pump
Construction
Type & style
- Home type: SingleFamily
- Property subtype: Single Family Residence
Materials
- Vinyl Siding
- Foundation: Basement
- Roof: Asphalt,New Roof Being Installed April Of 2025
Condition
- Year built: 1941
Utilities & green energy
- Electric: 200+ Amp Service, ON
- Sewer: Public Sewer
- Water: Public
Community & neighborhood
Location
- Region: Port Clinton
Other
Other facts
- Available date: 01/01/1800
- Listing terms: Cash
Price history
| Date | Event | Price |
|---|---|---|
| 6/27/2025 | Sold | $1,535,000-17%$364/sqft |
Source: Firelands MLS #20251272 Report a problem | ||
| 6/22/2025 | Pending sale | $1,849,999$439/sqft |
Source: Firelands MLS #20251272 Report a problem | ||
| 6/9/2025 | Contingent | $1,849,999$439/sqft |
Source: Firelands MLS #20251272 Report a problem | ||
| 4/25/2025 | Listed for sale | $1,849,999$439/sqft |
Source: Firelands MLS #20251272 Report a problem | ||
Public tax history
| Year | Property taxes | Tax assessment |
|---|---|---|
| 2024 | $9,523 +16.8% | $293,730 +26.8% |
| 2023 | $8,156 +5.4% | $231,710 |
| 2022 | $7,737 +0.2% | $231,710 |
Find assessor info on the county website
Neighborhood: 43452
Nearby schools
GreatSchools rating
- 6/10Bataan Memorial Intermediate SchoolGrades: 3-5Distance: 4.3 mi
- 7/10Port Clinton Middle SchoolGrades: 6-8Distance: 3.7 mi
- 6/10Port Clinton High SchoolGrades: 9-12Distance: 3.8 mi
Schools provided by the listing agent
- District: Port Clinton
Source: Firelands MLS. This data may not be complete. We recommend contacting the local school district to confirm school assignments for this home.

Get pre-qualified for a loan
At Zillow Home Loans, we can pre-qualify you in as little as 5 minutes with no impact to your credit score.An equal housing lender. NMLS #10287.
Sell for more on Zillow
Get a free Zillow Showcase℠ listing and you could sell for .
$1,440,500
2% more+ $28,810
With Zillow Showcase(estimated)
$1,469,310


