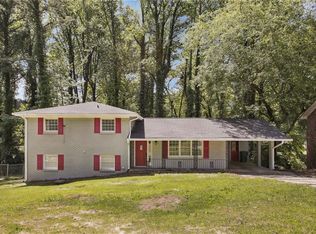Closed
$347,000
2653 Preston Dr, Decatur, GA 30034
3beds
--sqft
Single Family Residence, Residential
Built in 1966
0.3 Acres Lot
$320,400 Zestimate®
$--/sqft
$1,885 Estimated rent
Home value
$320,400
$301,000 - $336,000
$1,885/mo
Zestimate® history
Loading...
Owner options
Explore your selling options
What's special
Move-in ready 3bedroom 3 full bath ranch in quiet established neighborhood. This 4 sided brick ranch has been beautifully renovated! The open layout is perfect for entertaining with large living and dining areas and an open kitchen with new cabinetry, stone countertops, upgraded appliances. Master bedroom boasts California Closets & a spa like bathroom complete with marble and soaking tub. New hardwood floors throughout, roof, paint, plumbing, updated electrical, kitchen and bathrooms!!! Dont miss the great backyard and large new deck for grilling out and hosting guests! 2 car garage Listed For Sale & Lease.
Zillow last checked: 8 hours ago
Listing updated: November 22, 2023 at 03:56am
Listing Provided by:
Kim Wilkin,
Engel & Volkers Atlanta,
Aaron Thame,
Engel & Volkers Atlanta
Bought with:
Jon Scott, 404968
Jason Mitchell Real Estate of Georgia, LLC
Source: FMLS GA,MLS#: 7261484
Facts & features
Interior
Bedrooms & bathrooms
- Bedrooms: 3
- Bathrooms: 3
- Full bathrooms: 3
- Main level bathrooms: 3
- Main level bedrooms: 3
Primary bedroom
- Features: Master on Main, Roommate Floor Plan
- Level: Master on Main, Roommate Floor Plan
Bedroom
- Features: Master on Main, Roommate Floor Plan
Primary bathroom
- Features: Double Vanity, Separate Tub/Shower, Soaking Tub
Dining room
- Features: Open Concept, Seats 12+
Kitchen
- Features: Breakfast Bar, Cabinets Stain, Kitchen Island, Stone Counters, View to Family Room
Heating
- Central
Cooling
- Central Air
Appliances
- Included: Dishwasher, Electric Water Heater, Gas Cooktop, Microwave, Range Hood, Refrigerator
- Laundry: Laundry Room, Main Level
Features
- Double Vanity, High Ceilings 9 ft Main
- Flooring: Ceramic Tile, Hardwood
- Windows: Double Pane Windows
- Basement: None
- Has fireplace: No
- Fireplace features: None
- Common walls with other units/homes: No Common Walls
Interior area
- Total structure area: 0
Property
Parking
- Total spaces: 2
- Parking features: Covered, Driveway, Garage, Garage Door Opener, Garage Faces Front
- Garage spaces: 2
- Has uncovered spaces: Yes
Accessibility
- Accessibility features: None
Features
- Levels: One
- Stories: 1
- Patio & porch: Deck
- Exterior features: Private Yard, Rear Stairs, No Dock
- Pool features: None
- Spa features: None
- Fencing: Back Yard
- Has view: Yes
- View description: Other
- Waterfront features: None
- Body of water: None
Lot
- Size: 0.30 Acres
- Dimensions: 175 x 73
- Features: Back Yard
Details
- Additional structures: None
- Parcel number: 15 119 05 011
- Other equipment: None
- Horse amenities: None
Construction
Type & style
- Home type: SingleFamily
- Architectural style: Ranch
- Property subtype: Single Family Residence, Residential
Materials
- Brick 4 Sides
- Foundation: Brick/Mortar
- Roof: Composition
Condition
- Updated/Remodeled
- New construction: No
- Year built: 1966
Utilities & green energy
- Electric: Other
- Sewer: Public Sewer
- Water: Public
- Utilities for property: Cable Available, Electricity Available, Natural Gas Available
Green energy
- Energy efficient items: None
- Energy generation: None
Community & neighborhood
Security
- Security features: Smoke Detector(s)
Community
- Community features: Park
Location
- Region: Decatur
- Subdivision: East Lake Commons
Other
Other facts
- Road surface type: Asphalt
Price history
| Date | Event | Price |
|---|---|---|
| 11/8/2023 | Sold | $347,000 |
Source: | ||
| 11/8/2023 | Listing removed | -- |
Source: FMLS GA #7276665 Report a problem | ||
| 10/24/2023 | Pending sale | $347,000 |
Source: | ||
| 10/20/2023 | Listed for sale | $347,000 |
Source: | ||
| 10/20/2023 | Pending sale | $347,000 |
Source: | ||
Public tax history
| Year | Property taxes | Tax assessment |
|---|---|---|
| 2024 | $4,659 -15.9% | $136,439 +16% |
| 2023 | $5,542 +11% | $117,640 +11% |
| 2022 | $4,993 +100.9% | $105,960 +117% |
Find assessor info on the county website
Neighborhood: Panthersville
Nearby schools
GreatSchools rating
- 4/10Flat Shoals Elementary SchoolGrades: PK-5Distance: 0.2 mi
- 5/10McNair Middle SchoolGrades: 6-8Distance: 1.2 mi
- 3/10Mcnair High SchoolGrades: 9-12Distance: 2.5 mi
Schools provided by the listing agent
- Elementary: Fred A. Toomer
- Middle: McNair - Dekalb
- High: McNair
Source: FMLS GA. This data may not be complete. We recommend contacting the local school district to confirm school assignments for this home.
Get a cash offer in 3 minutes
Find out how much your home could sell for in as little as 3 minutes with a no-obligation cash offer.
Estimated market value
$320,400
Get a cash offer in 3 minutes
Find out how much your home could sell for in as little as 3 minutes with a no-obligation cash offer.
Estimated market value
$320,400
