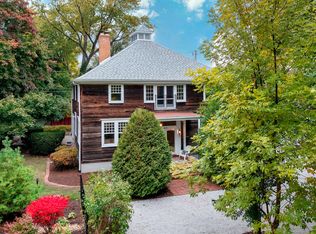Closed
$1,150,000
2653 Sheridan Rd, Evanston, IL 60201
4beds
3,350sqft
Single Family Residence
Built in 1980
9,147.6 Square Feet Lot
$1,781,800 Zestimate®
$343/sqft
$5,850 Estimated rent
Home value
$1,781,800
$1.48M - $2.17M
$5,850/mo
Zestimate® history
Loading...
Owner options
Explore your selling options
What's special
Spacious, beautifully designed contemporary home with wonderful lake views from the family room and rear garden. Easy main floor living with 2 bedrooms and 2 full baths on the first floor, and an additional 2 bedrooms and shared bath on the 2nd floor. Office/study room also on the 2nd floor. Open floor plan flooded with light, built-in bookcases, wonderful fireplace, main floor laundry. Attached oversized 2-car garage. No basement. Just steps to Lighthouse Beach and Noah's Playground. Enjoy your summer home all year long!
Zillow last checked: 8 hours ago
Listing updated: July 11, 2024 at 01:01am
Listing courtesy of:
Sally Mabadi, SFR 847-814-2943,
Berkshire Hathaway HomeServices Chicago
Bought with:
Non Member
NON MEMBER
Source: MRED as distributed by MLS GRID,MLS#: 12055905
Facts & features
Interior
Bedrooms & bathrooms
- Bedrooms: 4
- Bathrooms: 3
- Full bathrooms: 3
Primary bedroom
- Features: Flooring (Hardwood), Bathroom (Full, Shower Only)
- Level: Main
- Area: 238 Square Feet
- Dimensions: 14X17
Bedroom 2
- Features: Flooring (Hardwood)
- Level: Main
- Area: 196 Square Feet
- Dimensions: 14X14
Bedroom 3
- Features: Flooring (Hardwood)
- Level: Second
- Area: 221 Square Feet
- Dimensions: 13X17
Bedroom 4
- Features: Flooring (Hardwood)
- Level: Second
- Area: 182 Square Feet
- Dimensions: 13X14
Den
- Level: Main
- Area: 180 Square Feet
- Dimensions: 15X12
Dining room
- Features: Flooring (Hardwood)
- Level: Main
- Area: 300 Square Feet
- Dimensions: 15X20
Family room
- Features: Flooring (Hardwood)
- Level: Main
- Area: 460 Square Feet
- Dimensions: 23X20
Kitchen
- Features: Kitchen (Eating Area-Table Space), Flooring (Hardwood)
- Level: Main
- Area: 195 Square Feet
- Dimensions: 13X15
Laundry
- Level: Main
- Area: 50 Square Feet
- Dimensions: 5X10
Living room
- Features: Flooring (Hardwood)
- Level: Main
- Area: 169 Square Feet
- Dimensions: 13X13
Study
- Level: Second
- Area: 35 Square Feet
- Dimensions: 5X7
Heating
- Natural Gas, Forced Air, Sep Heating Systems - 2+, Zoned
Cooling
- Central Air, Zoned
Appliances
- Included: Range, Microwave, Dishwasher, Refrigerator, Washer, Dryer, Disposal
- Laundry: Main Level
Features
- Cathedral Ceiling(s), 1st Floor Bedroom, 1st Floor Full Bath, Built-in Features
- Flooring: Hardwood
- Windows: Skylight(s)
- Basement: None
- Number of fireplaces: 1
- Fireplace features: Family Room
Interior area
- Total structure area: 3,350
- Total interior livable area: 3,350 sqft
Property
Parking
- Total spaces: 2
- Parking features: Concrete, Garage Door Opener, On Site, Garage Owned, Attached, Garage
- Attached garage spaces: 2
- Has uncovered spaces: Yes
Accessibility
- Accessibility features: No Disability Access
Features
- Stories: 1
- Patio & porch: Patio
- Has view: Yes
- View description: Water
- Water view: Water
Lot
- Size: 9,147 sqft
- Dimensions: 67 X 133 X 63 X 154
- Features: Mature Trees, Views
Details
- Parcel number: 05354080420000
- Special conditions: List Broker Must Accompany
Construction
Type & style
- Home type: SingleFamily
- Architectural style: Contemporary
- Property subtype: Single Family Residence
Materials
- Roof: Asphalt
Condition
- New construction: No
- Year built: 1980
Utilities & green energy
- Sewer: Public Sewer
- Water: Lake Michigan, Public
Community & neighborhood
Community
- Community features: Park
Location
- Region: Evanston
Other
Other facts
- Listing terms: Cash
- Ownership: Fee Simple
Price history
| Date | Event | Price |
|---|---|---|
| 7/8/2024 | Sold | $1,150,000$343/sqft |
Source: | ||
| 6/24/2024 | Pending sale | $1,150,000$343/sqft |
Source: | ||
| 6/15/2024 | Contingent | $1,150,000$343/sqft |
Source: | ||
| 6/15/2024 | Listed for sale | $1,150,000$343/sqft |
Source: | ||
| 6/5/2024 | Contingent | $1,150,000$343/sqft |
Source: | ||
Public tax history
| Year | Property taxes | Tax assessment |
|---|---|---|
| 2023 | $33,464 +4.3% | $137,000 |
| 2022 | $32,096 +50.3% | $137,000 +71.7% |
| 2021 | $21,361 +1.4% | $79,772 |
Find assessor info on the county website
Neighborhood: 60201
Nearby schools
GreatSchools rating
- 10/10Orrington Elementary SchoolGrades: K-5Distance: 0.1 mi
- 6/10Haven Middle SchoolGrades: 6-8Distance: 1.1 mi
- 9/10Evanston Twp High SchoolGrades: 9-12Distance: 1.7 mi
Schools provided by the listing agent
- Elementary: Orrington Elementary School
- Middle: Haven Middle School
- High: Evanston Twp High School
- District: 65
Source: MRED as distributed by MLS GRID. This data may not be complete. We recommend contacting the local school district to confirm school assignments for this home.
Get a cash offer in 3 minutes
Find out how much your home could sell for in as little as 3 minutes with a no-obligation cash offer.
Estimated market value$1,781,800
Get a cash offer in 3 minutes
Find out how much your home could sell for in as little as 3 minutes with a no-obligation cash offer.
Estimated market value
$1,781,800
