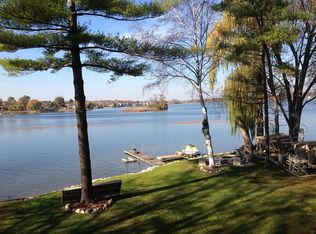Sold for $1,250,000 on 12/27/24
$1,250,000
2653 Silverside Rd, Waterford, MI 48328
4beds
3,556sqft
Single Family Residence
Built in 2017
0.28 Acres Lot
$1,288,800 Zestimate®
$352/sqft
$5,452 Estimated rent
Home value
$1,288,800
$1.20M - $1.38M
$5,452/mo
Zestimate® history
Loading...
Owner options
Explore your selling options
What's special
Stunning newer construction home on All Sports Loon Lake. Designed and built by renowned architect, Kevin Hart & Associates, this home features 3 levels of living, prime, sandy-bottom west-facing lake lot, year-round sunset views, a large professionally landscaped yard, attached 2.5 car garage, and custom finishes throughout. The primary suite overlooks the lake with vaulted ceiling, large bathroom with soaking tub and shower, plus dual walk-in closets. There are 3 additional bedrooms and a full bath on this level. The open concept main level is designed for comfort, entertainment, and practicality, as well as a 3-season room on the lakefront. The walk-out lower level features 1.5 baths, game room, large work area, and ample storage. Access to the lakefront from the lower level includes a stone patio, elevated deck, and generous green space. Seller is an interior designer– no detail was overlooked! Tranquil setting with easy access to transportation, dining, shopping, and entertainment. Enjoy lakefront living with nothing to do but move in!
Dock included. Some furnishings may be available for purchase.
Zillow last checked: 8 hours ago
Listing updated: August 03, 2025 at 09:45am
Listed by:
Donna J Bousson 248-515-1843,
Century 21 Curran & Oberski
Bought with:
Christina Gennari, 6501322143
KW Domain
Source: Realcomp II,MLS#: 20240087376
Facts & features
Interior
Bedrooms & bathrooms
- Bedrooms: 4
- Bathrooms: 5
- Full bathrooms: 3
- 1/2 bathrooms: 2
Primary bedroom
- Level: Second
- Dimensions: 39 x 13
Bedroom
- Level: Second
- Dimensions: 18 x 20
Bedroom
- Level: Second
- Dimensions: 12 x 12
Bedroom
- Level: Second
- Dimensions: 11 x 12
Primary bathroom
- Level: Second
- Dimensions: 11 x 14
Other
- Level: Basement
- Dimensions: 14 x 7
Other
- Level: Second
- Dimensions: 8 x 9
Other
- Level: Entry
- Dimensions: 6 x 6
Other
- Level: Basement
- Dimensions: 7 x 10
Dining room
- Level: Entry
- Dimensions: 14 x 11
Game room
- Level: Basement
- Dimensions: 13 x 19
Great room
- Level: Entry
- Dimensions: 15 x 20
Kitchen
- Level: Entry
- Dimensions: 11 x 18
Laundry
- Level: Entry
- Dimensions: 7 x 9
Mud room
- Level: Entry
- Dimensions: 10 x 10
Other
- Level: Basement
- Dimensions: 10 x 25
Other
- Level: Entry
- Dimensions: 11 x 14
Heating
- Forced Air, Natural Gas
Cooling
- Ceiling Fans, Central Air
Appliances
- Included: Dishwasher, Disposal, Double Oven, Dryer, Exhaust Fan, Energy Star Qualified Dishwasher, Energy Star Qualified Washer, Free Standing Gas Range, Free Standing Refrigerator, Humidifier, Ice Maker, Microwave, Self Cleaning Oven, Stainless Steel Appliances, Vented Exhaust Fan, Water Softener Owned
- Laundry: Gas Dryer Hookup, Laundry Room
Features
- Entrance Foyer
- Basement: Daylight,Partially Finished,Walk Out Access
- Has fireplace: Yes
- Fireplace features: Gas, Great Room
Interior area
- Total interior livable area: 3,556 sqft
- Finished area above ground: 2,956
- Finished area below ground: 600
Property
Parking
- Total spaces: 2.5
- Parking features: Twoand Half Car Garage, Attached, Garage Door Opener, Oversized, Side Entrance
- Attached garage spaces: 2.5
Features
- Levels: Three
- Stories: 3
- Entry location: GroundLevelwSteps
- Patio & porch: Covered, Deck, Enclosed, Patio, Porch
- Exterior features: Lighting
- Pool features: None
- Waterfront features: All Sports Lake, Beach Front, Boat Facilities, Direct Water Frontage, Dock Facilities, Lake Front, Private Water Frontage, Seawall, Waterfront
- Body of water: Loon Lake
Lot
- Size: 0.28 Acres
- Dimensions: 70.00 x 200.00
- Features: Dead End Street, Sprinklers
Details
- Parcel number: 1312351008
- Special conditions: Short Sale No,Standard
Construction
Type & style
- Home type: SingleFamily
- Architectural style: Craftsman
- Property subtype: Single Family Residence
Materials
- Brick, Other
- Foundation: Basement, Brick Mortar, Poured, Sump Pump
- Roof: Asphalt
Condition
- New construction: No
- Year built: 2017
Utilities & green energy
- Sewer: Public Sewer
- Water: Public
- Utilities for property: Above Ground Utilities, Cable Available, Underground Utilities
Community & neighborhood
Security
- Security features: Carbon Monoxide Detectors, Exterior Video Surveillance, Security System Owned, Smoke Detectors
Location
- Region: Waterford
- Subdivision: SILVER BEACH
Other
Other facts
- Listing agreement: Exclusive Right To Sell
- Listing terms: Cash,Conventional,FHA,Va Loan
Price history
| Date | Event | Price |
|---|---|---|
| 12/27/2024 | Sold | $1,250,000+481.4%$352/sqft |
Source: | ||
| 7/8/2015 | Sold | $215,000-4.4%$60/sqft |
Source: Public Record Report a problem | ||
| 5/19/2015 | Listed for sale | $225,000+28.6%$63/sqft |
Source: Benjamin Management Group, Inc #215048995 Report a problem | ||
| 8/10/2010 | Sold | $175,000-12.5%$49/sqft |
Source: Public Record Report a problem | ||
| 5/1/2010 | Listed for sale | $199,900-16.4%$56/sqft |
Source: CENTURY 21 TODAY-W BLOOMFIELD #210048887 Report a problem | ||
Public tax history
| Year | Property taxes | Tax assessment |
|---|---|---|
| 2024 | $9,578 +4.8% | $419,690 +21.1% |
| 2023 | $9,143 +5.8% | $346,660 +7.7% |
| 2022 | $8,643 0% | $321,980 +2.8% |
Find assessor info on the county website
Neighborhood: 48328
Nearby schools
GreatSchools rating
- 3/10Alcott SchoolGrades: K-5Distance: 1.7 mi
- 2/10Pontiac Middle SchoolGrades: 6-8Distance: 4.2 mi
- 4/10Pontiac High SchoolGrades: 9-12Distance: 4 mi
Get a cash offer in 3 minutes
Find out how much your home could sell for in as little as 3 minutes with a no-obligation cash offer.
Estimated market value
$1,288,800
Get a cash offer in 3 minutes
Find out how much your home could sell for in as little as 3 minutes with a no-obligation cash offer.
Estimated market value
$1,288,800
