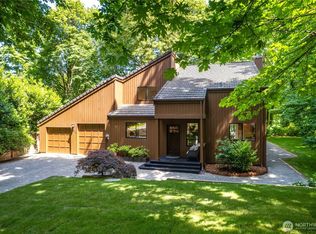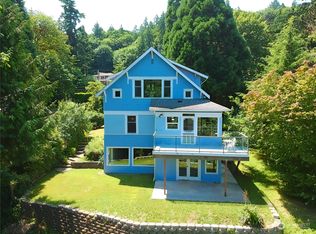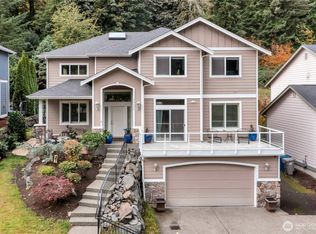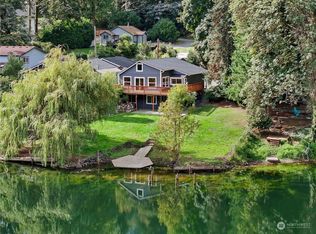Sold
Listed by:
Lori Wright,
TEC Real Estate Inc.
Bought with: Windermere RE/Capitol Hill,Inc
$935,000
26530 Lake Fenwick Road S, Kent, WA 98032
2beds
1,990sqft
Single Family Residence
Built in 1986
0.67 Acres Lot
$937,000 Zestimate®
$470/sqft
$3,262 Estimated rent
Home value
$937,000
$890,000 - $993,000
$3,262/mo
Zestimate® history
Loading...
Owner options
Explore your selling options
What's special
Price includes a seller-paid 2 year (2/1) rate buy-down for a stunning, custom designed NW modern home with one level living featuring tall ceilings throughout with both indoor and outdoor vistas. 1990’ with hardwood flooring, large entertainment area, open chef’s kitchen, dining room and office. Plus 600’ of bonus space with heat and/or air conditioning. All rooms have abundant built-in storage, plus oversized garage, attic and tall crawl space storage. Outside is a huge deck highlighting 80’ of rare double-lot lake frontage with abundant wildlife and fishing. A sport-court sized parking pad and room for multiple RVs. A beautiful, private, and peaceful setting close to 2 freeways and new light rail.
Zillow last checked: 8 hours ago
Listing updated: June 23, 2023 at 02:08pm
Listed by:
Lori Wright,
TEC Real Estate Inc.
Bought with:
Kendall McBride, 87430
Windermere RE/Capitol Hill,Inc
Source: NWMLS,MLS#: 2073449
Facts & features
Interior
Bedrooms & bathrooms
- Bedrooms: 2
- Bathrooms: 2
- Full bathrooms: 1
- 3/4 bathrooms: 1
- Main level bedrooms: 2
Primary bedroom
- Level: Main
Bedroom
- Level: Main
Bathroom three quarter
- Level: Main
Bathroom full
- Level: Main
Den office
- Level: Main
Dining room
- Level: Main
Entry hall
- Level: Main
Kitchen with eating space
- Level: Main
Living room
- Level: Main
Utility room
- Level: Main
Heating
- Fireplace(s), Heat Pump
Cooling
- Heat Pump
Appliances
- Included: Dishwasher_, Dryer, Microwave_, Refrigerator_, StoveRange_, Trash Compactor, Washer, Dishwasher, Microwave, Refrigerator, StoveRange, Water Heater: Electric, Water Heater Location: Garage
Features
- Bath Off Primary, Dining Room, Loft, Walk-In Pantry
- Flooring: Ceramic Tile, Hardwood, Vinyl
- Windows: Double Pane/Storm Window, Skylight(s)
- Basement: None
- Number of fireplaces: 2
- Fireplace features: Gas, Wood Burning, Main Level: 2, Fireplace
Interior area
- Total structure area: 1,990
- Total interior livable area: 1,990 sqft
Property
Parking
- Total spaces: 3
- Parking features: RV Parking, Driveway, Attached Garage, Off Street
- Attached garage spaces: 3
Features
- Levels: One
- Stories: 1
- Entry location: Main
- Patio & porch: Ceramic Tile, Hardwood, Bath Off Primary, Double Pane/Storm Window, Dining Room, Jetted Tub, Loft, Security System, Skylight(s), Vaulted Ceiling(s), Walk-In Pantry, Fireplace, Water Heater
- Spa features: Bath
- Has view: Yes
- View description: Lake
- Has water view: Yes
- Water view: Lake
- Waterfront features: Bank-Medium, Lake
- Frontage length: Waterfront Ft: 80
Lot
- Size: 0.67 Acres
- Features: Drought Res Landscape, Paved, Secluded, Cable TV, Deck, Gas Available, High Speed Internet, Patio, RV Parking
- Topography: Level,PartialSlope
- Residential vegetation: Brush, Fruit Trees, Garden Space
Details
- Parcel number: 4016800110
- Zoning description: Jurisdiction: County
- Special conditions: Standard
Construction
Type & style
- Home type: SingleFamily
- Architectural style: Contemporary
- Property subtype: Single Family Residence
Materials
- Wood Siding
- Foundation: Poured Concrete
- Roof: Composition
Condition
- Very Good
- Year built: 1986
- Major remodel year: 1986
Utilities & green energy
- Electric: Company: PSE
- Sewer: Septic Tank, Company: N/A
- Water: Community, Shared Well, Company: Hayett
- Utilities for property: Xfinity, Xfinity
Community & neighborhood
Security
- Security features: Security System
Community
- Community features: Boat Launch, Park, Trail(s)
Location
- Region: Kent
- Subdivision: Lake Fenwick
Other
Other facts
- Listing terms: Cash Out,Conventional
- Cumulative days on market: 703 days
Price history
| Date | Event | Price |
|---|---|---|
| 6/23/2023 | Sold | $935,000+1.1%$470/sqft |
Source: | ||
| 6/5/2023 | Pending sale | $925,000$465/sqft |
Source: | ||
| 6/2/2023 | Listed for sale | $925,000+58.8%$465/sqft |
Source: | ||
| 3/14/2017 | Sold | $582,500+11%$293/sqft |
Source: NWMLS #1073357 Report a problem | ||
| 2/9/2017 | Pending sale | $525,000$264/sqft |
Source: Alise Roberts & Company #1073357 Report a problem | ||
Public tax history
| Year | Property taxes | Tax assessment |
|---|---|---|
| 2024 | $8,360 -6% | $786,000 +3.8% |
| 2023 | $8,895 +3% | $757,000 -8.1% |
| 2022 | $8,637 +3% | $824,000 +19.9% |
Find assessor info on the county website
Neighborhood: 98032
Nearby schools
GreatSchools rating
- 6/10Star Lake Elementary SchoolGrades: PK-5Distance: 0.5 mi
- 2/10Evergreen Middle SchoolGrades: 6-8Distance: 0.4 mi
- 2/10Thomas Jefferson High SchoolGrades: 9-12Distance: 1.3 mi

Get pre-qualified for a loan
At Zillow Home Loans, we can pre-qualify you in as little as 5 minutes with no impact to your credit score.An equal housing lender. NMLS #10287.
Sell for more on Zillow
Get a free Zillow Showcase℠ listing and you could sell for .
$937,000
2% more+ $18,740
With Zillow Showcase(estimated)
$955,740


