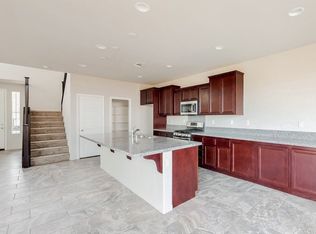Sold for $575,000
Listing Provided by:
Scott Gormley DRE #01439705 951-445-4200,
SimpliHOM
Bought with: Mogul Real Estate
$575,000
26535 Emperor Rd, Sun City, CA 92585
4beds
2,200sqft
Single Family Residence
Built in 2017
6,098 Square Feet Lot
$549,100 Zestimate®
$261/sqft
$3,232 Estimated rent
Home value
$549,100
$522,000 - $577,000
$3,232/mo
Zestimate® history
Loading...
Owner options
Explore your selling options
What's special
Welcome to 26535 Emperor Road, a warm and inviting two-story home in the heart of Menifee, thoughtfully designed for comfortable family living. This well-maintained residence offers four bedrooms, three full bathrooms, and a versatile office or den, with a convenient downstairs bedroom and full bathroom that works perfectly for guests, extended family, or a private home office. Large windows throughout the home fill the space with natural light, creating a bright and cheerful atmosphere ideal for everyday living. The open-concept kitchen connects seamlessly to the main living and dining areas, making it easy to stay connected during family meals and gatherings. The kitchen features abundant cabinetry, expansive counter space, and a full suite of appliances included in the sale, providing both function and convenience. Central air conditioning and heating, along with a Quiet Cool whole-house fan and electric water heater, ensure year-round comfort and efficiency. Upstairs, the primary suite offers a relaxing retreat with a generously sized walk-in closet and private ensuite bathroom, while the additional bedrooms are well-sized to accommodate growing households. Outside, the home continues to impress with a spacious, low-maintenance front and backyard that are fully cemented and ready for container gardening, outdoor play, or entertaining. An oversized patio provides the perfect setting for family barbecues or relaxing evenings, while the oversized driveway offers plenty of parking for multiple vehicles. The garage is equipped with ceiling-mounted storage racks for organization, complemented by a 4’x6’ storage shed for added convenience. Additional highlights include solar panels paired with two Tesla Powerwall batteries for energy efficiency and backup power. Conveniently located near schools, parks, shopping, dining, and freeway access, this home offers the space, functionality, and comfort that families are looking for.
Zillow last checked: 8 hours ago
Listing updated: January 24, 2026 at 07:01pm
Listing Provided by:
Scott Gormley DRE #01439705 951-445-4200,
SimpliHOM
Bought with:
Biridiana Morales, DRE #02098915
Mogul Real Estate
Source: CRMLS,MLS#: SW25160468 Originating MLS: California Regional MLS
Originating MLS: California Regional MLS
Facts & features
Interior
Bedrooms & bathrooms
- Bedrooms: 4
- Bathrooms: 3
- Full bathrooms: 3
- Main level bathrooms: 1
- Main level bedrooms: 1
Bedroom
- Features: Bedroom on Main Level
Bathroom
- Features: Full Bath on Main Level, Tub Shower, Walk-In Shower
Kitchen
- Features: Granite Counters, Kitchen Island, Kitchen/Family Room Combo, Walk-In Pantry
Other
- Features: Walk-In Closet(s)
Pantry
- Features: Walk-In Pantry
Heating
- Central
Cooling
- Central Air
Appliances
- Included: Dishwasher, Microwave, Refrigerator, Dryer, Washer
- Laundry: Laundry Room, Upper Level
Features
- Breakfast Bar, Ceiling Fan(s), Granite Counters, High Ceilings, Open Floorplan, Pantry, Bedroom on Main Level, Walk-In Pantry, Walk-In Closet(s)
- Flooring: Tile
- Doors: Sliding Doors
- Windows: Blinds
- Has fireplace: Yes
- Fireplace features: Living Room
- Common walls with other units/homes: No Common Walls
Interior area
- Total interior livable area: 2,200 sqft
Property
Parking
- Total spaces: 2
- Parking features: Driveway, Garage, On Street
- Attached garage spaces: 2
Accessibility
- Accessibility features: Parking
Features
- Levels: Two
- Stories: 2
- Entry location: 1
- Patio & porch: Covered
- Pool features: None
- Spa features: None
- Fencing: Wood
- Has view: Yes
- View description: Mountain(s), Neighborhood
Lot
- Size: 6,098 sqft
- Features: Back Yard, Front Yard
Details
- Parcel number: 459310026
- Zoning: SP ZONE
- Special conditions: Standard
Construction
Type & style
- Home type: SingleFamily
- Property subtype: Single Family Residence
Condition
- Turnkey
- New construction: No
- Year built: 2017
Utilities & green energy
- Electric: Standard
- Sewer: Public Sewer
- Water: Public
- Utilities for property: Electricity Connected, Natural Gas Connected, Sewer Connected, Water Connected
Green energy
- Energy generation: Solar
Community & neighborhood
Security
- Security features: Carbon Monoxide Detector(s), Smoke Detector(s)
Community
- Community features: Biking, Gutter(s), Mountainous, Sidewalks
Location
- Region: Sun City
Other
Other facts
- Listing terms: Cash,Cash to New Loan,Conventional,FHA,Fannie Mae,Submit,VA Loan
- Road surface type: Paved
Price history
| Date | Event | Price |
|---|---|---|
| 1/23/2026 | Sold | $575,000+4.5%$261/sqft |
Source: | ||
| 12/26/2025 | Pending sale | $550,000$250/sqft |
Source: | ||
| 12/17/2025 | Price change | $550,000-7.6%$250/sqft |
Source: | ||
| 11/22/2025 | Listed for sale | $595,000$270/sqft |
Source: | ||
| 11/14/2025 | Contingent | $595,000$270/sqft |
Source: | ||
Public tax history
| Year | Property taxes | Tax assessment |
|---|---|---|
| 2025 | $8,544 +0.2% | $462,562 +2% |
| 2024 | $8,527 +1% | $453,494 +2% |
| 2023 | $8,439 +1.8% | $444,603 +2% |
Find assessor info on the county website
Neighborhood: 92585
Nearby schools
GreatSchools rating
- 6/10Boulder Ridge ElementaryGrades: K-5Distance: 1.8 mi
- 5/10Ethan A Chase Middle SchoolGrades: 6-8Distance: 1.7 mi
Get a cash offer in 3 minutes
Find out how much your home could sell for in as little as 3 minutes with a no-obligation cash offer.
Estimated market value
$549,100
