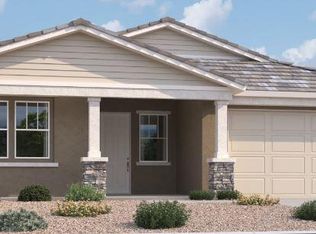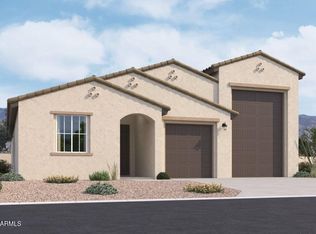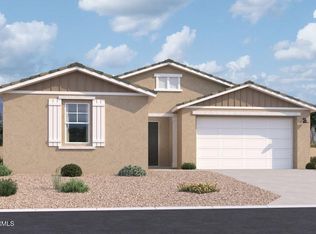Sold for $499,990
$499,990
2654 E Rustler Rd, San Tan Valley, AZ 85140
4beds
2,124sqft
Single Family Residence
Built in 2025
6,879 Square Feet Lot
$496,500 Zestimate®
$235/sqft
$2,369 Estimated rent
Home value
$496,500
$457,000 - $536,000
$2,369/mo
Zestimate® history
Loading...
Owner options
Explore your selling options
What's special
Welcome to your dream home! This stunning residence boasts four bedrooms, including a versatile den that can be transformed to suit your unique lifestyle. With a spacious 4-car tandem garage, this property is designed for the utmost convenience and flexibility. The heart of the home is the well-appointed kitchen, featuring modern appliances and ample counter space. The open-concept living and dining areas are perfect for entertaining guests or enjoying quality family time. Retreat to the owner suite, complete with a private ensuite bathroom and generous closet space. The three additional bedrooms provide plenty of room for a growing family or guests. This property truly offers the perfect blend of comfort, functionality, and style.
Zillow last checked: 8 hours ago
Listing updated: November 26, 2025 at 04:15pm
Listed by:
Danny Kallay 480-694-8571,
Compass
Bought with:
Danny Kallay, SA512397000
Compass
Source: ARMLS,MLS#: 6879490

Facts & features
Interior
Bedrooms & bathrooms
- Bedrooms: 4
- Bathrooms: 3
- Full bathrooms: 3
Heating
- Electric
Cooling
- Central Air, Evaporative Cooling
Appliances
- Included: Electric Cooktop
Features
- High Speed Internet, Double Vanity, Eat-in Kitchen, 9+ Flat Ceilings, Kitchen Island, Pantry
- Windows: Low Emissivity Windows, Double Pane Windows, Vinyl Frame
- Has basement: No
Interior area
- Total structure area: 2,124
- Total interior livable area: 2,124 sqft
Property
Parking
- Parking features: Tandem Garage, Extended Length Garage
- Has garage: Yes
Features
- Stories: 1
- Patio & porch: Covered
- Pool features: None
- Spa features: None
- Fencing: Block
Lot
- Size: 6,879 sqft
- Features: Sprinklers In Front, Desert Front
Details
- Parcel number: 10933556
Construction
Type & style
- Home type: SingleFamily
- Architectural style: Contemporary
- Property subtype: Single Family Residence
Materials
- Stucco, Wood Frame, Painted
- Roof: Tile
Condition
- Under Construction
- New construction: Yes
- Year built: 2025
Details
- Builder name: Ashton Woods
Utilities & green energy
- Sewer: Private Sewer
- Water: City Water
Community & neighborhood
Community
- Community features: Playground, Biking/Walking Path
Location
- Region: San Tan Valley
- Subdivision: Tobiano at Wales Ranch
HOA & financial
HOA
- Has HOA: Yes
- HOA fee: $90 monthly
- Services included: Maintenance Grounds
- Association name: Wales Ranch HOA
- Association phone: 602-437-4777
Other
Other facts
- Listing terms: Cash,Conventional,FHA,VA Loan
- Ownership: Fee Simple
Price history
| Date | Event | Price |
|---|---|---|
| 11/12/2025 | Sold | $499,990$235/sqft |
Source: | ||
| 9/25/2025 | Price change | $499,990-1%$235/sqft |
Source: | ||
| 9/18/2025 | Price change | $504,990-1%$238/sqft |
Source: | ||
| 9/4/2025 | Price change | $509,990+2%$240/sqft |
Source: | ||
| 6/13/2025 | Listed for sale | $499,990$235/sqft |
Source: | ||
Public tax history
| Year | Property taxes | Tax assessment |
|---|---|---|
| 2026 | $175 +3.5% | $17,998 +336.3% |
| 2025 | $170 -1.4% | $4,125 |
| 2024 | $172 | $4,125 +100% |
Find assessor info on the county website
Neighborhood: 85140
Nearby schools
GreatSchools rating
- 2/10J. O. Combs Middle SchoolGrades: K-8Distance: 0.7 mi
- 6/10Combs High SchoolGrades: 8-12Distance: 3.6 mi
- 6/10Kathryn Sue Simonton Elementary SchoolGrades: PK-6Distance: 1.6 mi
Schools provided by the listing agent
- Elementary: Kathryn Sue Simonton Elementary
- Middle: J. O. Combs Middle School
- High: Combs High School
- District: J O Combs Unified School District
Source: ARMLS. This data may not be complete. We recommend contacting the local school district to confirm school assignments for this home.
Get a cash offer in 3 minutes
Find out how much your home could sell for in as little as 3 minutes with a no-obligation cash offer.
Estimated market value
$496,500


