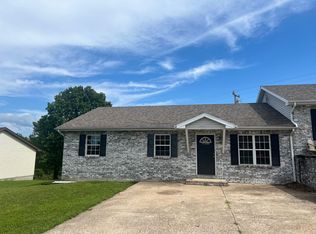This next home is ready for it's new owners!! You'll love this gorgeous property conveniently located near Fort Leonard wood. Home features three bedrooms and one bathroom with a HUGE kitchen and lots of space for entertaining both inside and out! You'll love the contoured concrete back patio and concrete pad previously used for an above ground pool. The interior has had some recent updates as well. Home has all new fresh paint throughout with updated bathroom including new double sink vanity and walk in shower. You'll love the two fireplaces, main floor laundry, two car garage and nice lot. New 380ft well was installed in February 2019, new sewer in July 2020 and new roof in 2015. Property was also recently surveyed. This home has charm and character that you just don't see anymore and has the potential to be someone's truly amazing forever home! This one won't last long! Could this be your next home?
This property is off market, which means it's not currently listed for sale or rent on Zillow. This may be different from what's available on other websites or public sources.
