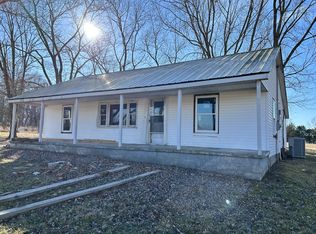Closed
$410,000
2655 Allen Bend Rd, Smithville, TN 37166
3beds
1,585sqft
Single Family Residence, Residential
Built in 1971
11.98 Acres Lot
$477,700 Zestimate®
$259/sqft
$1,901 Estimated rent
Home value
$477,700
$439,000 - $525,000
$1,901/mo
Zestimate® history
Loading...
Owner options
Explore your selling options
What's special
Motivated Sellers! Ready to sell! Owners are continuedly making improvements, such as freshly painted basement floors with wood burning stove, half bath and kitchenette. 11.98 acre very well maintained Mini-Farm with some woods, and several nice storage/out-buildings, including 1 with a Rotary, 9000lb capacity, lift that will remain. 3 bedroom, 2 bath home, living room and den, dining room, spacious primary suite, and freshly painted large sun room. Property is fenced, with BEAUTIFUL views of the countryside. 6+/- acres to the left of the home has been survey separate so that you could sell it or build another home with views. Located close to Center Hill Lake, Pates Ford Marina and Still Point Boat Ramp. Call for more information.
Zillow last checked: 8 hours ago
Listing updated: October 27, 2023 at 09:28am
Listing Provided by:
Thomas L. Foster 931-473-6010,
Foster & Foster Realty & Auction Co.
Bought with:
Michael Atnip, 356559
The Real Estate Team, LLC
Source: RealTracs MLS as distributed by MLS GRID,MLS#: 2484128
Facts & features
Interior
Bedrooms & bathrooms
- Bedrooms: 3
- Bathrooms: 3
- Full bathrooms: 2
- 1/2 bathrooms: 1
- Main level bedrooms: 3
Bedroom 1
- Features: Full Bath
- Level: Full Bath
- Area: 345 Square Feet
- Dimensions: 15x23
Bedroom 2
- Area: 132 Square Feet
- Dimensions: 11x12
Bedroom 3
- Area: 132 Square Feet
- Dimensions: 11x12
Den
- Area: 132 Square Feet
- Dimensions: 11x12
Dining room
- Area: 156 Square Feet
- Dimensions: 12x13
Kitchen
- Features: Eat-in Kitchen
- Level: Eat-in Kitchen
- Area: 132 Square Feet
- Dimensions: 11x12
Living room
- Area: 240 Square Feet
- Dimensions: 12x20
Heating
- Central, Wood
Cooling
- Central Air
Appliances
- Included: Dishwasher, Refrigerator, Electric Oven, Cooktop
- Laundry: Utility Connection
Features
- Ceiling Fan(s), Storage, Primary Bedroom Main Floor
- Flooring: Carpet, Vinyl
- Basement: Unfinished
- Has fireplace: No
- Fireplace features: Wood Burning
Interior area
- Total structure area: 1,585
- Total interior livable area: 1,585 sqft
- Finished area above ground: 1,585
Property
Parking
- Total spaces: 2
- Parking features: Garage Door Opener, Detached, Driveway, Gravel
- Garage spaces: 2
- Has uncovered spaces: Yes
Features
- Levels: One
- Stories: 1
- Patio & porch: Porch, Covered
- Fencing: Partial
Lot
- Size: 11.98 Acres
- Features: Rolling Slope
Details
- Parcel number: 097 02000 000
- Special conditions: Standard
Construction
Type & style
- Home type: SingleFamily
- Architectural style: Ranch
- Property subtype: Single Family Residence, Residential
Materials
- Brick, Vinyl Siding
- Roof: Metal
Condition
- New construction: No
- Year built: 1971
Utilities & green energy
- Sewer: Septic Tank
- Water: Public
- Utilities for property: Water Available
Community & neighborhood
Location
- Region: Smithville
- Subdivision: None
Price history
| Date | Event | Price |
|---|---|---|
| 10/26/2023 | Sold | $410,000-9.9%$259/sqft |
Source: | ||
| 9/25/2023 | Contingent | $454,900$287/sqft |
Source: | ||
| 9/6/2023 | Price change | $454,900-2.2%$287/sqft |
Source: | ||
| 8/15/2023 | Price change | $464,900-2.1%$293/sqft |
Source: | ||
| 7/20/2023 | Listed for sale | $474,900+106.5%$300/sqft |
Source: | ||
Public tax history
| Year | Property taxes | Tax assessment |
|---|---|---|
| 2025 | $1,355 | $53,975 |
| 2024 | $1,355 +25.5% | $53,975 |
| 2023 | $1,080 +32.2% | $53,975 +14.4% |
Find assessor info on the county website
Neighborhood: 37166
Nearby schools
GreatSchools rating
- NASmithville Elementary SchoolGrades: PK-2Distance: 9.5 mi
- 5/10Dekalb Middle SchoolGrades: 6-8Distance: 12.1 mi
- 6/10De Kalb County High SchoolGrades: 9-12Distance: 12.1 mi
Schools provided by the listing agent
- Elementary: Smithville Elementary
- Middle: Dekalb Middle School
- High: De Kalb County High School
Source: RealTracs MLS as distributed by MLS GRID. This data may not be complete. We recommend contacting the local school district to confirm school assignments for this home.
Get pre-qualified for a loan
At Zillow Home Loans, we can pre-qualify you in as little as 5 minutes with no impact to your credit score.An equal housing lender. NMLS #10287.
