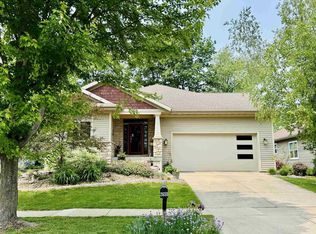Closed
$649,000
2655 Dungarvan Road, Fitchburg, WI 53711
3beds
2,938sqft
Single Family Residence
Built in 2013
7,405.2 Square Feet Lot
$656,500 Zestimate®
$221/sqft
$3,669 Estimated rent
Home value
$656,500
$617,000 - $696,000
$3,669/mo
Zestimate® history
Loading...
Owner options
Explore your selling options
What's special
The best of all worlds meet in this 3bed/2.5bath 2,938 sqft ranch in Fitchburg! HUGE kitchen and HUGE island! Open concept kit/din/LR with large pantry and direct garage access. New GE Profile convection gas oven! Large main floor ensuite with GENEROUS space in the walk-in closet and bathroom. Main floor also features sun-filled office/den at the front of the house. LL has a rec room, two bedrooms, and a bonus room. Basement stubbed for additional bathroom. New two-zone furnace! ADJACENT to Quarry Hill Park! Year-round access to Capital City, State, Badger State, Military Ridge biking trails! Nearby McGraw Park (pickleball, sand volleyball, baseball and basketball)! Agora pavilion nearby with Farmer's Market and Art Fair. Walking distance to library and ice cream!
Zillow last checked: 8 hours ago
Listing updated: September 27, 2025 at 09:39pm
Listed by:
Dan Breunig 608-370-1154,
Four Lake Real Estate, LLC
Bought with:
Susan W Stoehr
Source: WIREX MLS,MLS#: 2006934 Originating MLS: South Central Wisconsin MLS
Originating MLS: South Central Wisconsin MLS
Facts & features
Interior
Bedrooms & bathrooms
- Bedrooms: 3
- Bathrooms: 3
- Full bathrooms: 2
- 1/2 bathrooms: 1
- Main level bedrooms: 1
Primary bedroom
- Level: Main
- Area: 168
- Dimensions: 14 x 12
Bedroom 2
- Level: Lower
- Area: 252
- Dimensions: 18 x 14
Bedroom 3
- Level: Lower
- Area: 121
- Dimensions: 11 x 11
Bathroom
- Features: Stubbed For Bathroom on Lower, At least 1 Tub, Master Bedroom Bath: Full, Master Bedroom Bath, Master Bedroom Bath: Walk-In Shower
Family room
- Level: Lower
- Area: 252
- Dimensions: 18 x 14
Kitchen
- Level: Main
- Area: 195
- Dimensions: 15 x 13
Living room
- Level: Main
- Area: 252
- Dimensions: 18 x 14
Office
- Level: Main
- Area: 143
- Dimensions: 13 x 11
Heating
- Natural Gas, Forced Air
Cooling
- Central Air
Appliances
- Included: Range/Oven, Refrigerator, Dishwasher, Microwave, Disposal, Washer, Dryer, Water Softener
Features
- Walk-In Closet(s), Cathedral/vaulted ceiling, Breakfast Bar, Pantry, Kitchen Island
- Flooring: Wood or Sim.Wood Floors
- Windows: Skylight(s)
- Basement: Full,Exposed,Full Size Windows,Finished,8'+ Ceiling,Radon Mitigation System,Concrete
Interior area
- Total structure area: 2,938
- Total interior livable area: 2,938 sqft
- Finished area above ground: 1,732
- Finished area below ground: 1,206
Property
Parking
- Total spaces: 2
- Parking features: 2 Car, Attached, Garage Door Opener
- Attached garage spaces: 2
Features
- Levels: One
- Stories: 1
- Patio & porch: Patio
- Fencing: Fenced Yard
Lot
- Size: 7,405 sqft
- Features: Sidewalks
Details
- Parcel number: 060915124082
- Zoning: RES
- Special conditions: Arms Length
Construction
Type & style
- Home type: SingleFamily
- Architectural style: Ranch
- Property subtype: Single Family Residence
Materials
- Vinyl Siding, Stone
Condition
- 11-20 Years
- New construction: No
- Year built: 2013
Utilities & green energy
- Sewer: Public Sewer
- Water: Public
- Utilities for property: Cable Available
Community & neighborhood
Location
- Region: Fitchburg
- Subdivision: Waterford Glen
- Municipality: Fitchburg
HOA & financial
HOA
- Has HOA: Yes
- HOA fee: $50 annually
Price history
| Date | Event | Price |
|---|---|---|
| 9/26/2025 | Sold | $649,000+0.6%$221/sqft |
Source: | ||
| 8/25/2025 | Contingent | $644,900$220/sqft |
Source: | ||
| 8/19/2025 | Listed for sale | $644,900+6.2%$220/sqft |
Source: | ||
| 9/28/2023 | Sold | $607,500-3.4%$207/sqft |
Source: | ||
| 9/1/2023 | Pending sale | $629,000$214/sqft |
Source: | ||
Public tax history
| Year | Property taxes | Tax assessment |
|---|---|---|
| 2024 | $10,033 +13.3% | $584,700 +27.1% |
| 2023 | $8,854 +10% | $460,100 |
| 2022 | $8,052 -6.9% | $460,100 +9.5% |
Find assessor info on the county website
Neighborhood: 53711
Nearby schools
GreatSchools rating
- 7/10Forest Edge Elementary SchoolGrades: PK-6Distance: 2.4 mi
- 4/10Oregon Middle SchoolGrades: 7-8Distance: 6.2 mi
- 10/10Oregon High SchoolGrades: 9-12Distance: 5.1 mi
Schools provided by the listing agent
- High: Oregon
- District: Oregon
Source: WIREX MLS. This data may not be complete. We recommend contacting the local school district to confirm school assignments for this home.

Get pre-qualified for a loan
At Zillow Home Loans, we can pre-qualify you in as little as 5 minutes with no impact to your credit score.An equal housing lender. NMLS #10287.
