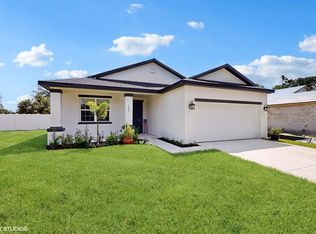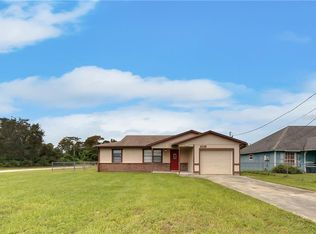Closed
$310,000
2655 Laurel Rd, Deland, FL 32724
3beds
1,452sqft
Single Family Residence, Residential
Built in 2021
0.26 Acres Lot
$307,400 Zestimate®
$213/sqft
$2,295 Estimated rent
Home value
$307,400
$280,000 - $338,000
$2,295/mo
Zestimate® history
Loading...
Owner options
Explore your selling options
What's special
Welcome to 2655 Laurel Road in the heart of DeLand. Built in 2021 by Atlas Homes, this move-in ready home offers the perfect blend of modern design and laid-back Florida living. With three bedrooms, two bathrooms, and a bright open-concept layout, it's the kind of space that feels like home the moment you walk in.
Sitting on over a quarter acre with no HOA, you'll love the flexibility and freedom that comes with this oversized lot. Whether it's storing your boat, adding a pool, or finally starting that garden you've been dreaming of, the possibilities are endless.
Located just five minutes from award-winning downtown DeLand and a short drive to Stetson University, you'll enjoy the charm of local shops, restaurants, and community events while still having your own peaceful retreat to come home to.
This is your chance to own a newer home in one of Florida's most loved small towns with the space and freedom to make it your own.
Zillow last checked: 8 hours ago
Listing updated: September 25, 2025 at 07:37am
Listed by:
Heather DeMuth 386-299-6914,
Real Broker, LLC
Bought with:
non member
Nonmember office
Source: DBAMLS,MLS#: 1216523
Facts & features
Interior
Bedrooms & bathrooms
- Bedrooms: 3
- Bathrooms: 2
- Full bathrooms: 2
Bedroom 1
- Level: Main
- Area: 144 Square Feet
- Dimensions: 12.00 x 12.00
Kitchen
- Level: Main
- Area: 120 Square Feet
- Dimensions: 12.00 x 10.00
Heating
- Central
Cooling
- Central Air
Appliances
- Included: Refrigerator, Microwave, Electric Range, Dishwasher
- Laundry: Electric Dryer Hookup, In Unit, Washer Hookup
Features
- Breakfast Bar, Ceiling Fan(s), Open Floorplan, Pantry, Split Bedrooms, Vaulted Ceiling(s), Walk-In Closet(s)
- Flooring: Carpet, Laminate
Interior area
- Total structure area: 1,966
- Total interior livable area: 1,452 sqft
Property
Parking
- Total spaces: 2
- Parking features: Garage
- Garage spaces: 2
Features
- Levels: One
- Stories: 1
- Fencing: Back Yard,Fenced,Vinyl
Lot
- Size: 0.26 Acres
- Dimensions: 75.0 ft x 150.0 ft
- Features: Corner Lot
Details
- Parcel number: 700103270220
Construction
Type & style
- Home type: SingleFamily
- Property subtype: Single Family Residence, Residential
Materials
- Foundation: Block
Condition
- New construction: No
- Year built: 2021
Utilities & green energy
- Sewer: Septic Tank
- Water: Well
- Utilities for property: Electricity Connected, Sewer Connected, Water Connected
Community & neighborhood
Location
- Region: Deland
- Subdivision: Daytona Park Estates
Other
Other facts
- Listing terms: Conventional,FHA,VA Loan
Price history
| Date | Event | Price |
|---|---|---|
| 9/23/2025 | Sold | $310,000-1.6%$213/sqft |
Source: | ||
| 8/24/2025 | Pending sale | $315,000$217/sqft |
Source: | ||
| 8/24/2025 | Contingent | $315,000$217/sqft |
Source: | ||
| 8/7/2025 | Listed for sale | $315,000+38.8%$217/sqft |
Source: | ||
| 4/1/2021 | Sold | $226,900$156/sqft |
Source: Public Record Report a problem | ||
Public tax history
| Year | Property taxes | Tax assessment |
|---|---|---|
| 2024 | $3,939 +3.2% | $243,718 +3% |
| 2023 | $3,815 +1.8% | $236,620 +3% |
| 2022 | $3,747 | $229,728 +2551.8% |
Find assessor info on the county website
Neighborhood: 32724
Nearby schools
GreatSchools rating
- 5/10Blue Lake Elementary SchoolGrades: PK-5Distance: 1.9 mi
- 4/10Deland Middle SchoolGrades: 6-8Distance: 4.3 mi
- 5/10Deland High SchoolGrades: PK,9-12Distance: 2.3 mi
Get pre-qualified for a loan
At Zillow Home Loans, we can pre-qualify you in as little as 5 minutes with no impact to your credit score.An equal housing lender. NMLS #10287.
Sell with ease on Zillow
Get a Zillow Showcase℠ listing at no additional cost and you could sell for —faster.
$307,400
2% more+$6,148
With Zillow Showcase(estimated)$313,548

