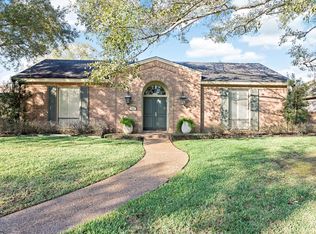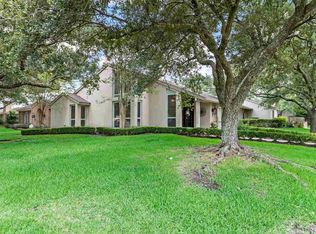This timeless classic was meticulously designed by Paul Hay with exquisite materials and features. The beautiful solid core doors with custom solid brass hardware, the soaring ceilings and dramatic double pane floor to ceiling windows are just a few of the many fabulous details. The modern kitchen has 2 dishwashers, 2 ovens, 2 warming drawers, ice-maker and lots of storage amenities. You are greeted at the entry with a beautiful walk-in bar and the most magnificent bookshelf display in the den made of Australian Malee Burl. The large upstairs bedroom/exercise/playroom has a full bath and large walk-in closet and there are 2 bedrooms and 2 1/2 baths downstairs. The downstairs master bedroom offers a separate sitting/office area and is complete with a spa-like bathroom with marble counters & shower, jetted soaking tub, dressing area and 2 spacious walk-in closets with lots of built-ins. This stunning and beautifully maintained home has to be seen to truly appreciate it!
This property is off market, which means it's not currently listed for sale or rent on Zillow. This may be different from what's available on other websites or public sources.


